
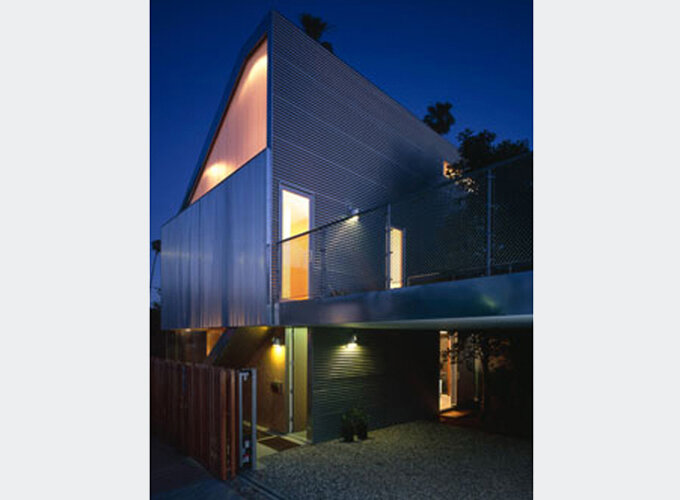
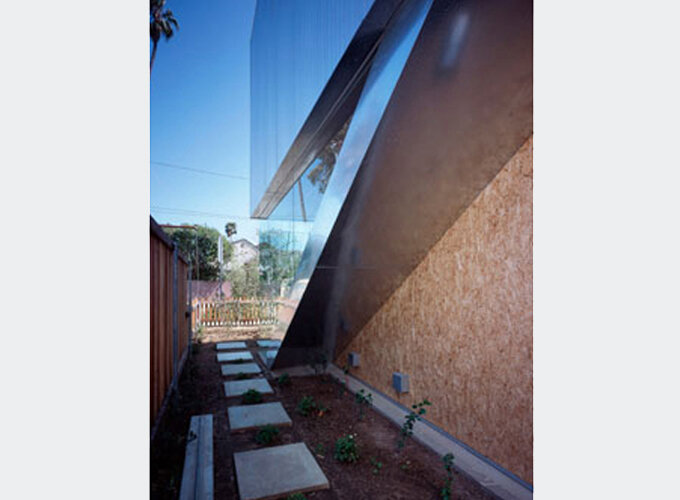
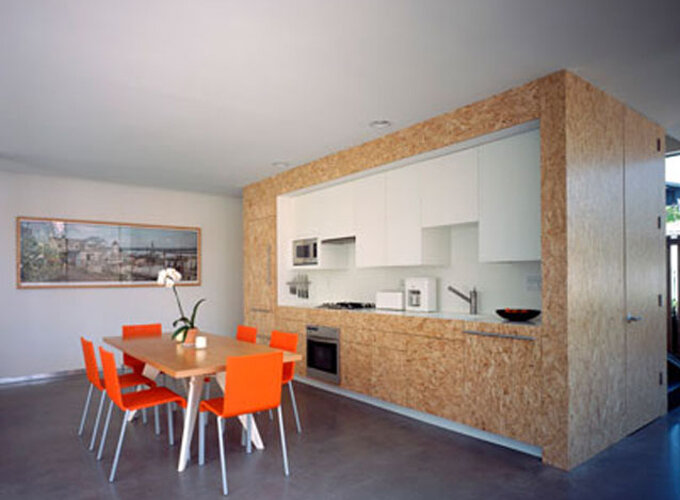
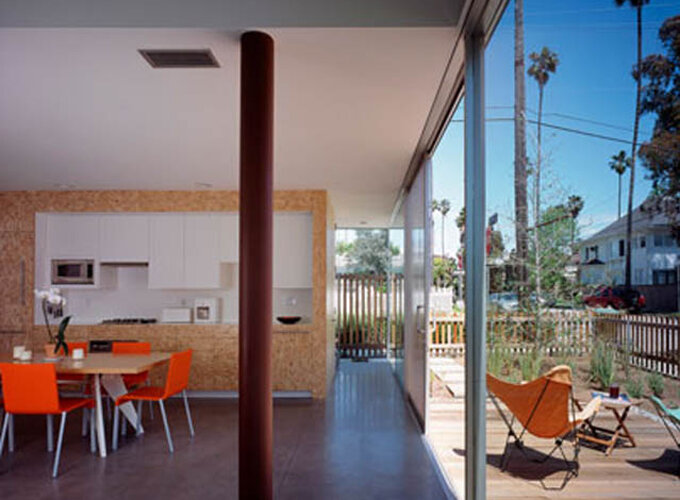
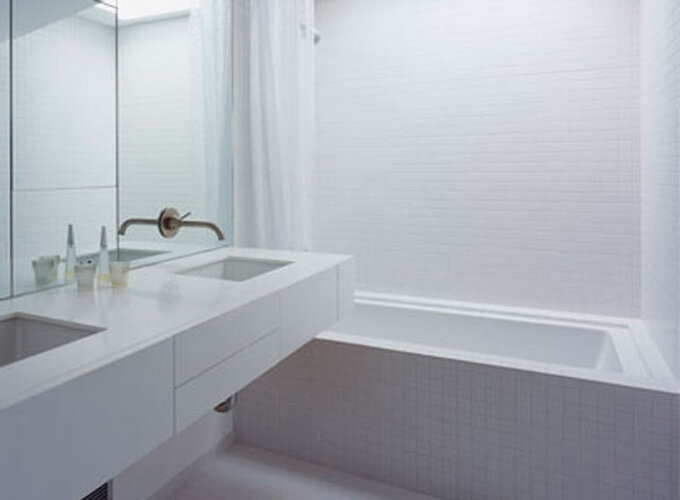
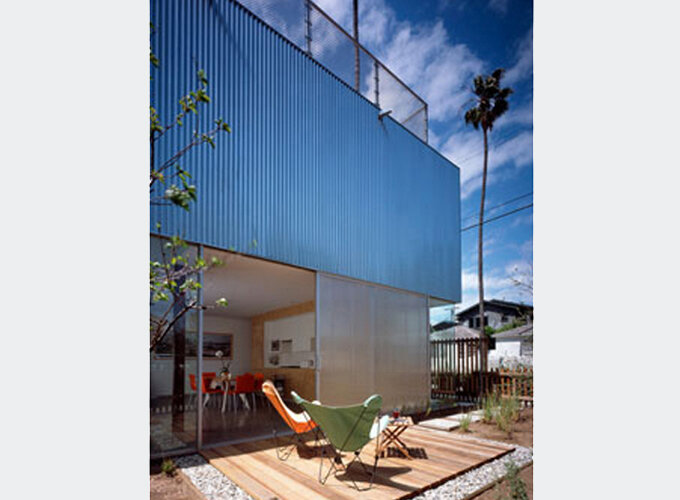
One Window House
Venice, CA 2005
Architect: Touraine Richmond Architects
Client: Private
Cost: $450,000
Program: 1,500 SF Duplex Addition
Structural Consultant: Gilsanz Murray Steficek
Contractor: Brown Osvaldsson Builders
This 1,500 SF house was built upwards providing views of the city and mountains from the bedroom and deck located on the top floor. Green open space is also preserved at ground level in spite of the increased density, thereby avoiding the “McMansion” complex of filling all buildable area with enclosure.
As an exercise, the house is “zoned” by level and creates a seamless flow from front to back through the ground level living space. The house is clad with corrugated, galvanized metal. The rotating pattern expresses the tectonic relationship between the “floating” element and wrapped volume perched on top. Other materials include cellular plastic glazing, sanded flake board and aluminum doors and windows.