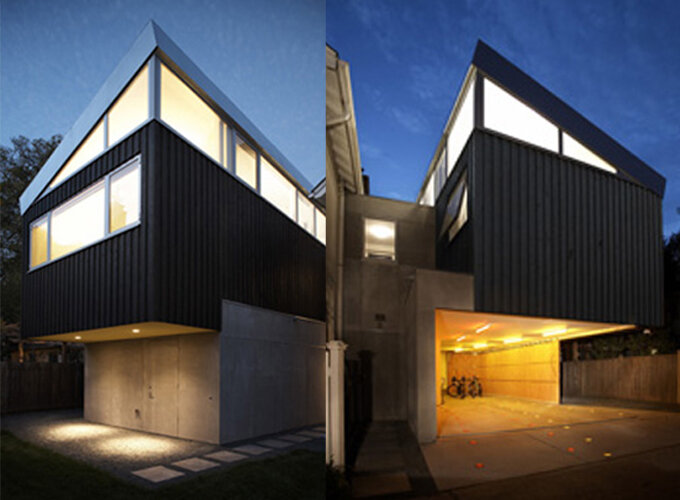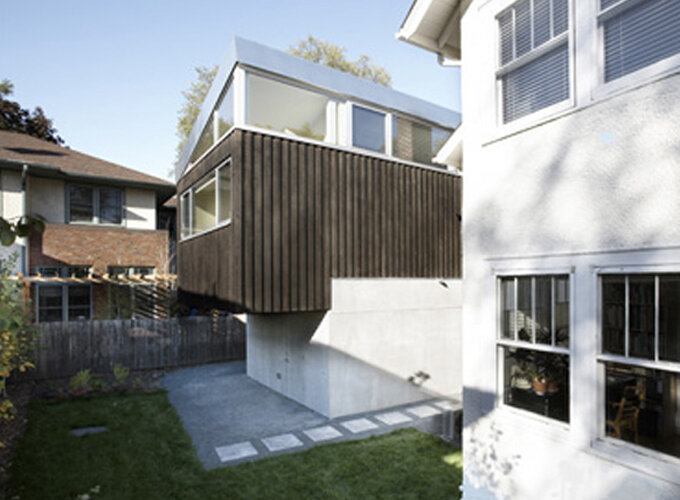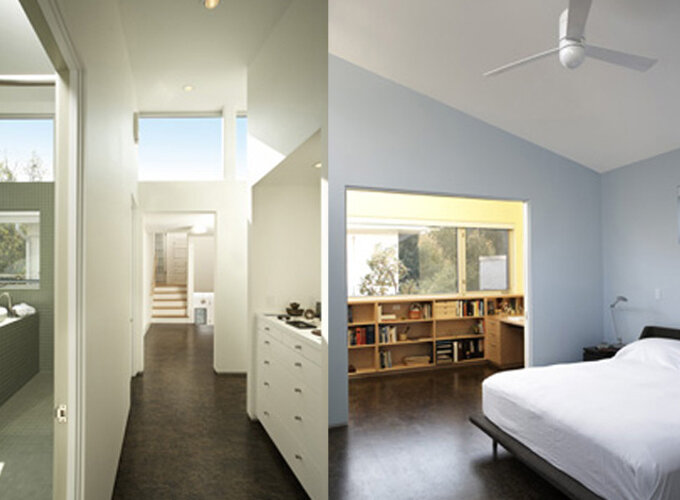


Plug and Play House
Minneapolis, MN 2008
Architect: Touraine Richmond Architects
Client: Private
Cost: $450,000
Size: 1300 SF Duplex Addition
Structural Consultant: Ulteig Engineers
Contractor: Choice Wood
This two-story addition in a pristine 19th century suburb of Minneapolis comprises a master suite and study which cantilevers on opposite sides above a two-car garage; the larger, 14-foot cantilever is dramatically revealed with the deployment of a corner-rounding wooden garage door. The addition links seamlessly into the existing house on two levels. Clerestory windows which wrap around three sides of the building let in abundant light while maintaining privacy with neighbors. Finishes include sanded & stained OSB flooring. The building is clad with dark-stained board and batten on the upper level and unfinished Viroc fiber cement board below.