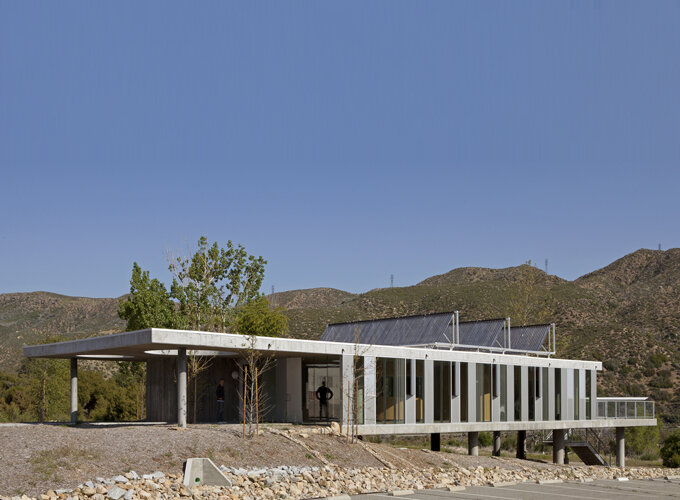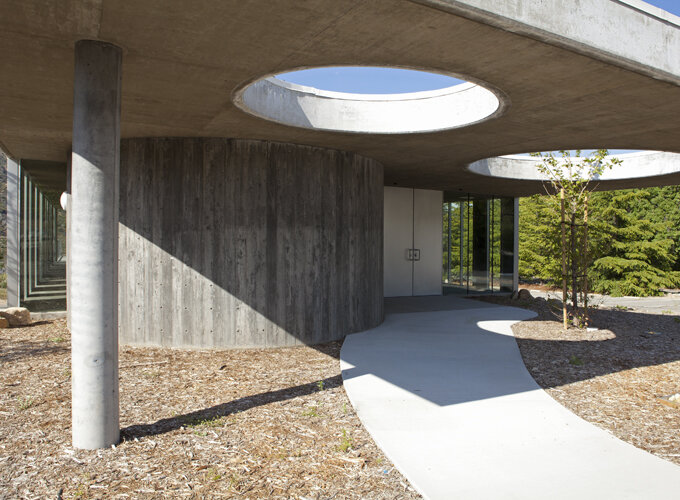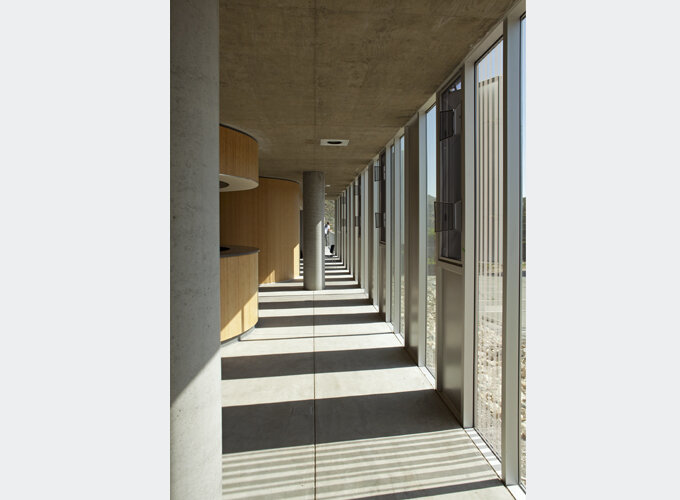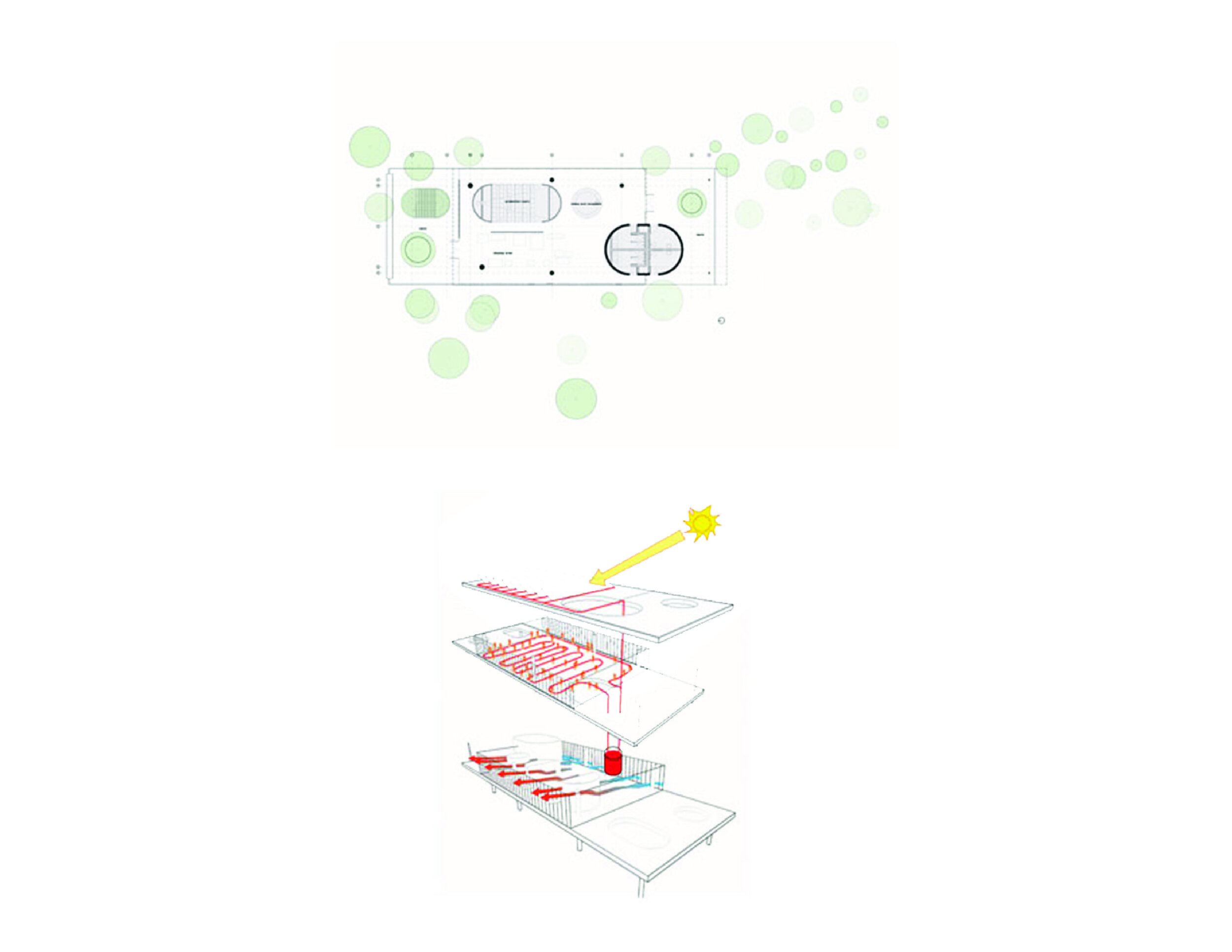



San Bernardino, CA 2001
Architect: Touraine Richmond Architects
Client: CA Dept. of Parks and Recreation
Cost: $2.1 Million
Size: 3,000SF Pavilion and Park Improvements
SMEP: ARUP
Cost consultant: Campbell-Anderson Associates
Geotechnical consultant: Law/Crandall
Located in the San Bernardino Mountains near a reservoir, the new Visitors’ Center complements other park improvements while minimally impacting the surrounding landscape. Surrounded by native forest, mostly Sycamore trees, the architectural concept is derived. Two parallel slabs are raised above the ground to form floor and roof, allowing trees to pass through uninterrupted and to minimize the building’s footprint to encourage ecological continuity. Staggered concrete slabs are oriented to create a south-facing overhang to reduce heat gain. Solar roof panels heat water that is circulated through a radiant floor slab in winter and is reversible in summer. The environmental strategy is to create a self-sustaining building that operates independently from the power grid. Complete in 2011, the building and its sustainable features have prompted the State to adopt a new approach to interpretive content, demonstrating the building’s energy-saving principles.