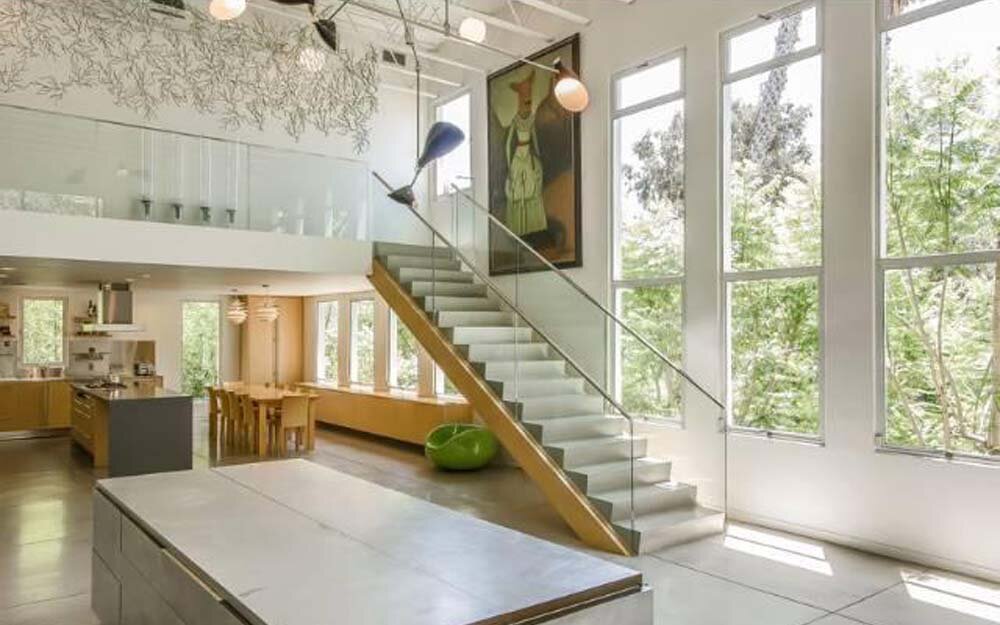
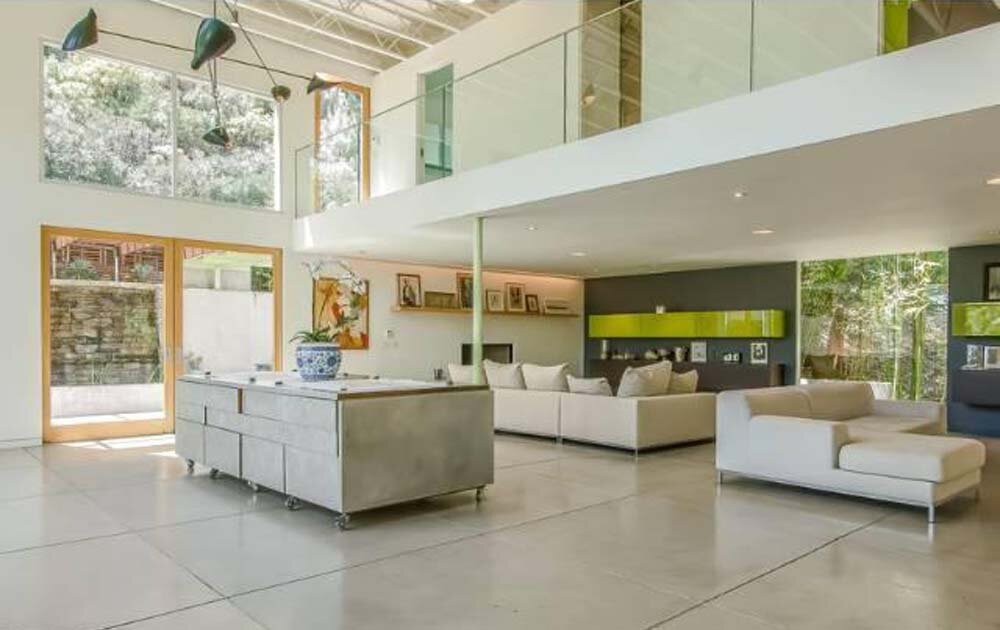
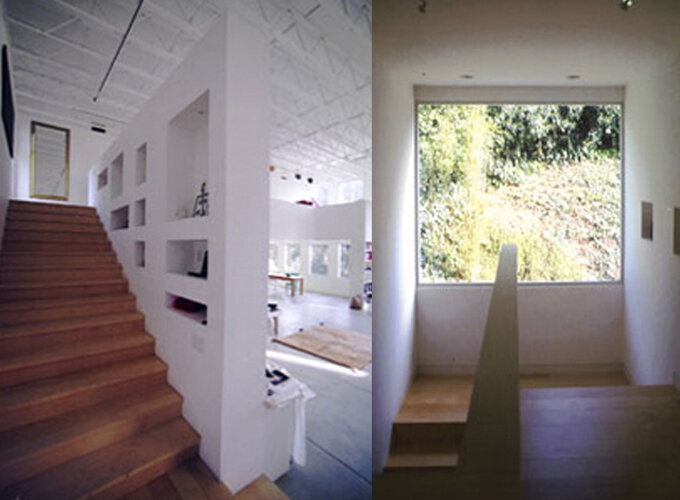
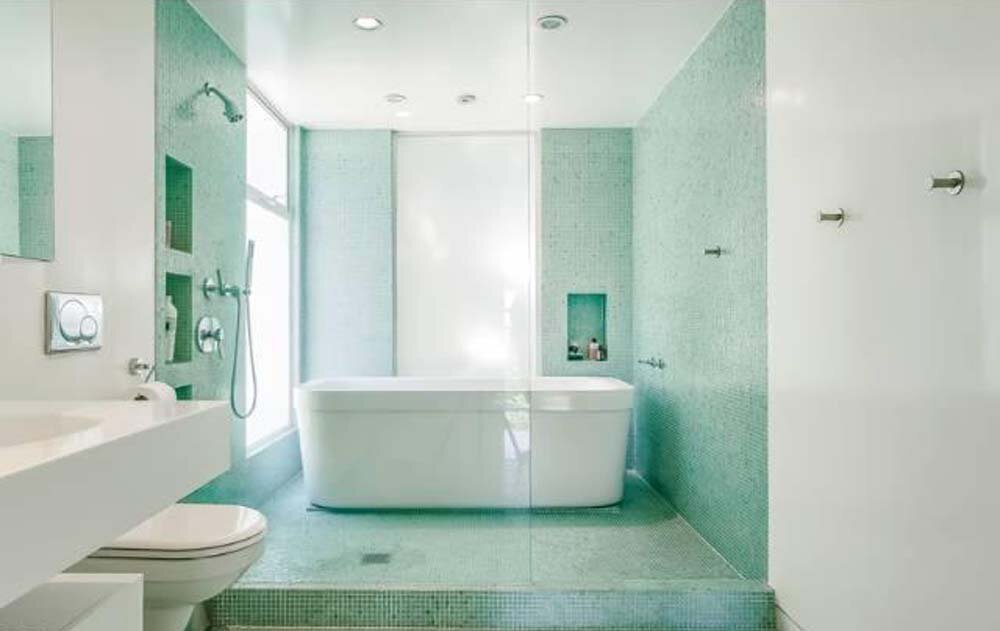
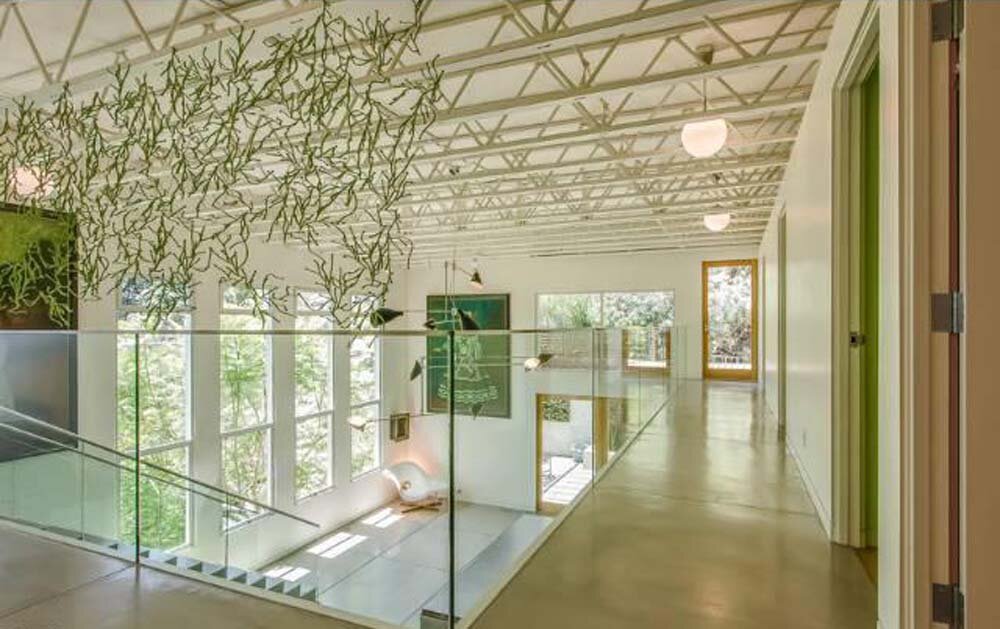
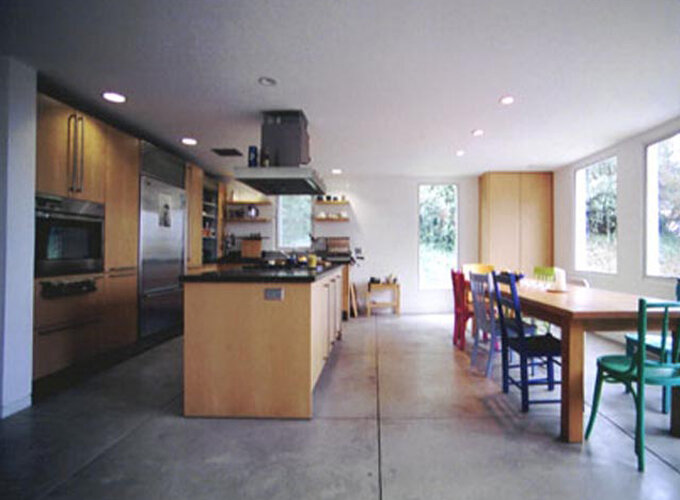
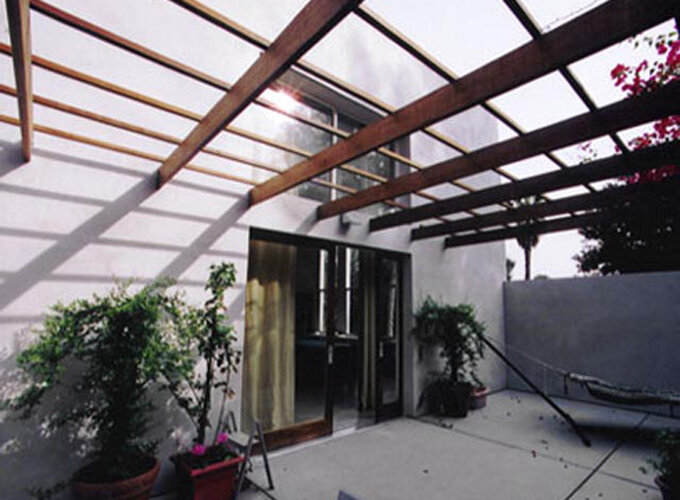
Wenders Residence
Hollywood Hills, CA 1999
Architect: Touraine Richmond Architects
Client: Wim and Donata Wenders
Cost: N/A
Size: 5,000SF Dwelling
Services: Architectural and Interior Design
Structural: Gordon Polon, S.E.
Contractor: Brown Osvaldsson Builders
This major hillside remodel began as a study of how to combine working and living in a single environment. Originally a garage for the previous owner’s car collection, the City of Los Angeles would not permit a “garage use” in this residential neighborhood, therefore dwelling had been placed above the 2.000 SF garage. The current owners decide to preserve this natural division between above and below, with the garage being transformed into a photographic study, darkroom, and home theater for their work in film and photography.
The challenge was to transform a one-bedroom, loft-style home into a three-bedroom home without adding additional square footage to the original envelope due to setback restrictions. This was achieved through careful planning to create intimate spaces while preserving the great open space of the two-story living room. Views were cut through circulation axes wherever possible to create lines of movement and to “break out of the box.” Natural, barely tinted stucco replaced a deteriorated exterior, giving an authentically modern character to the home’s already clean, minimal lines.