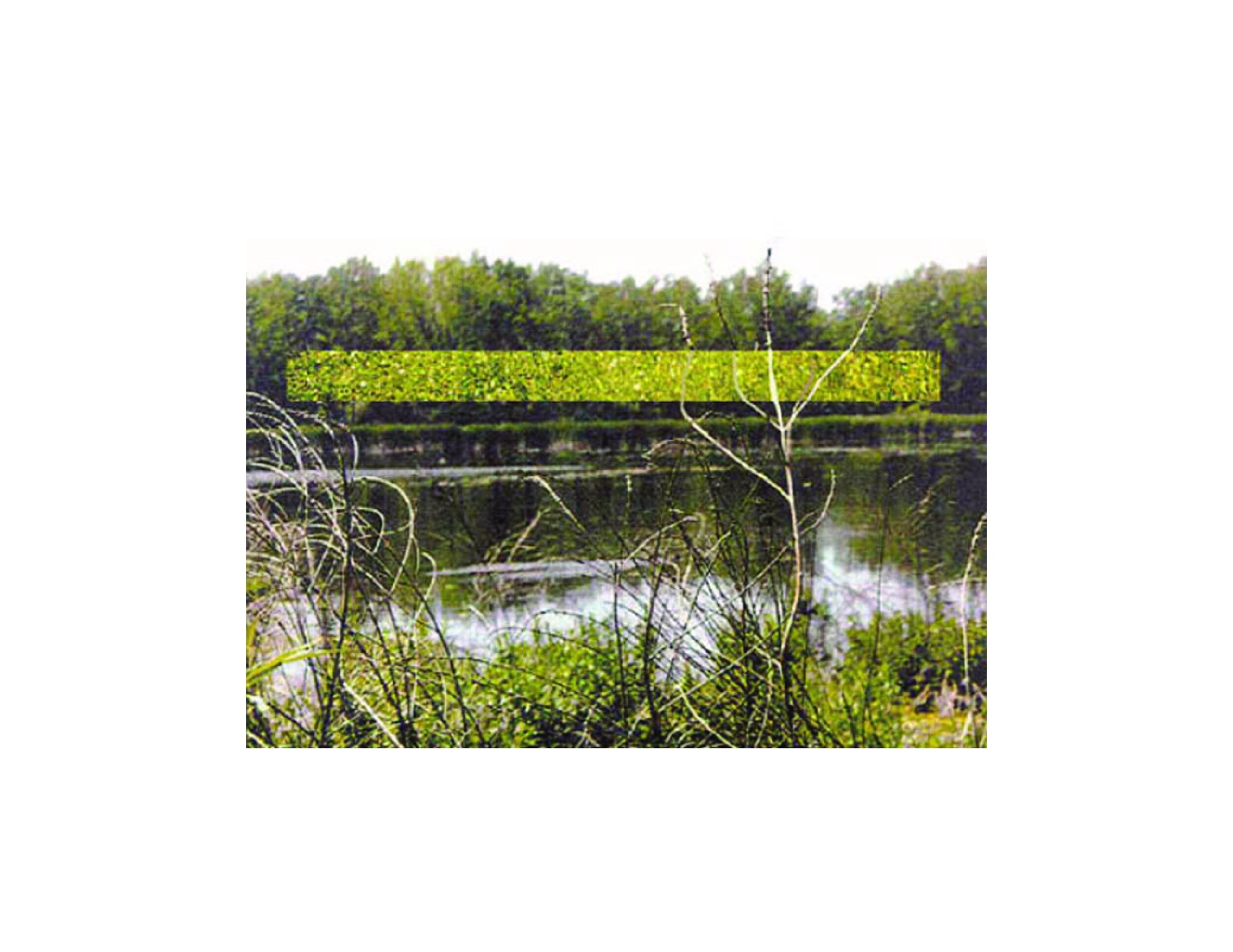
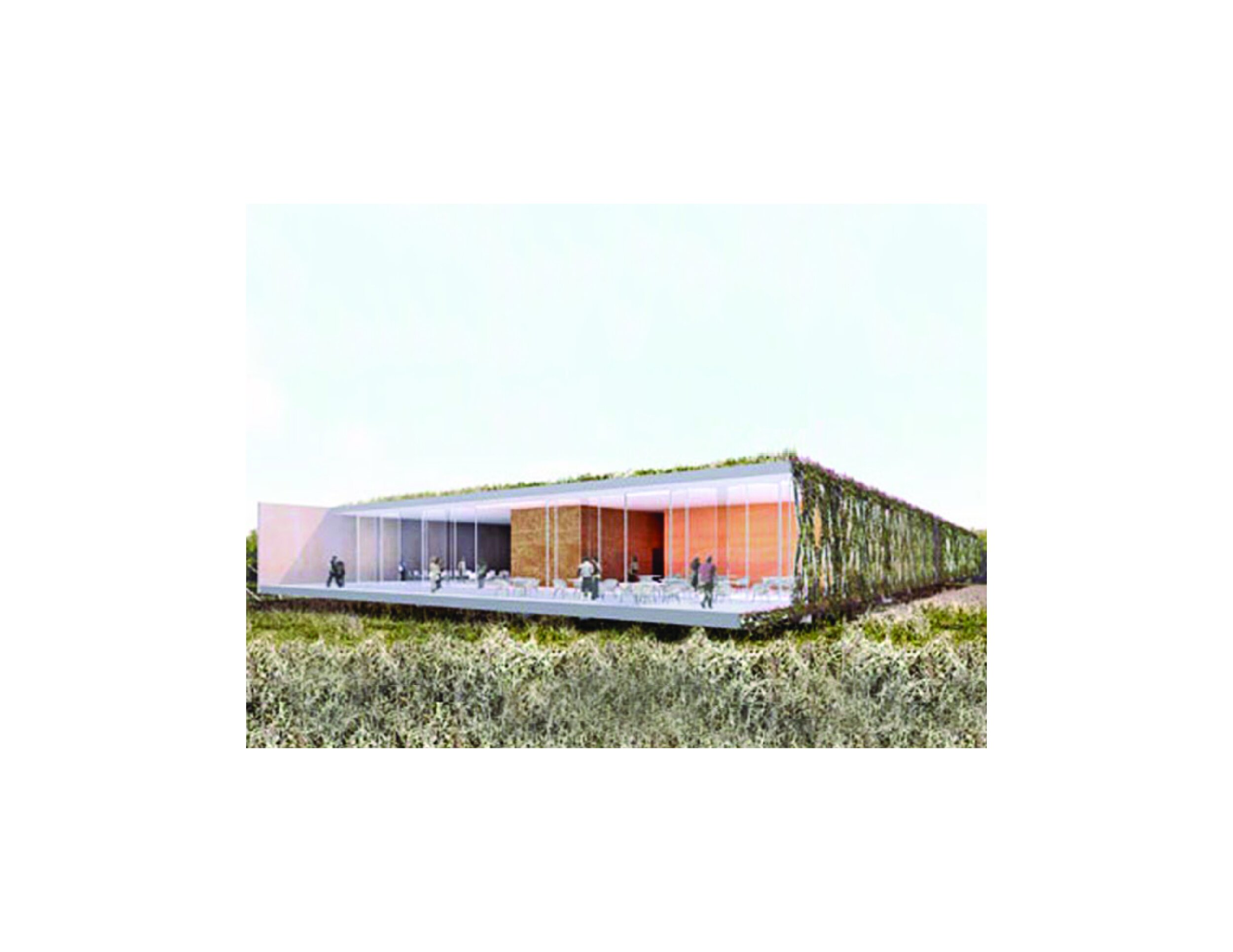
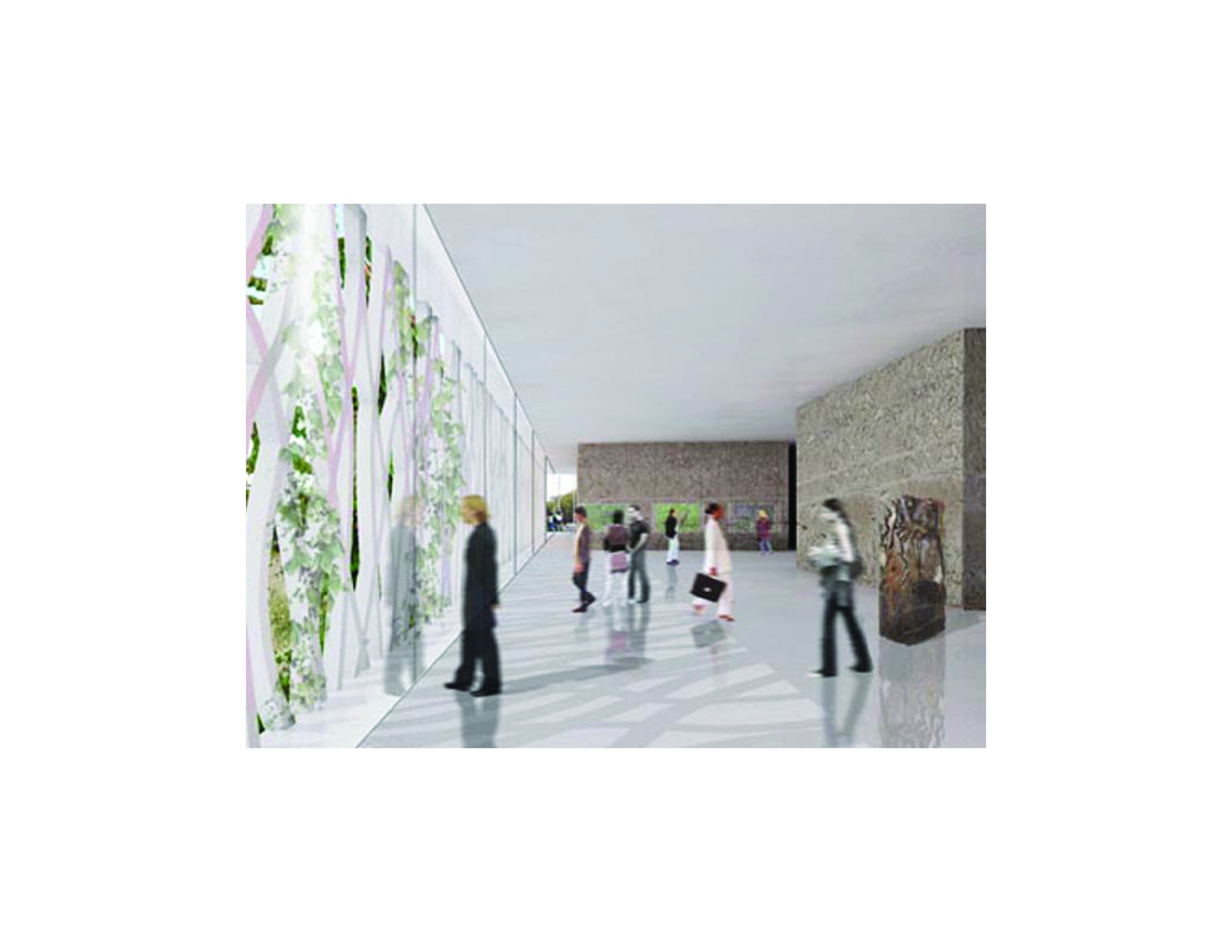
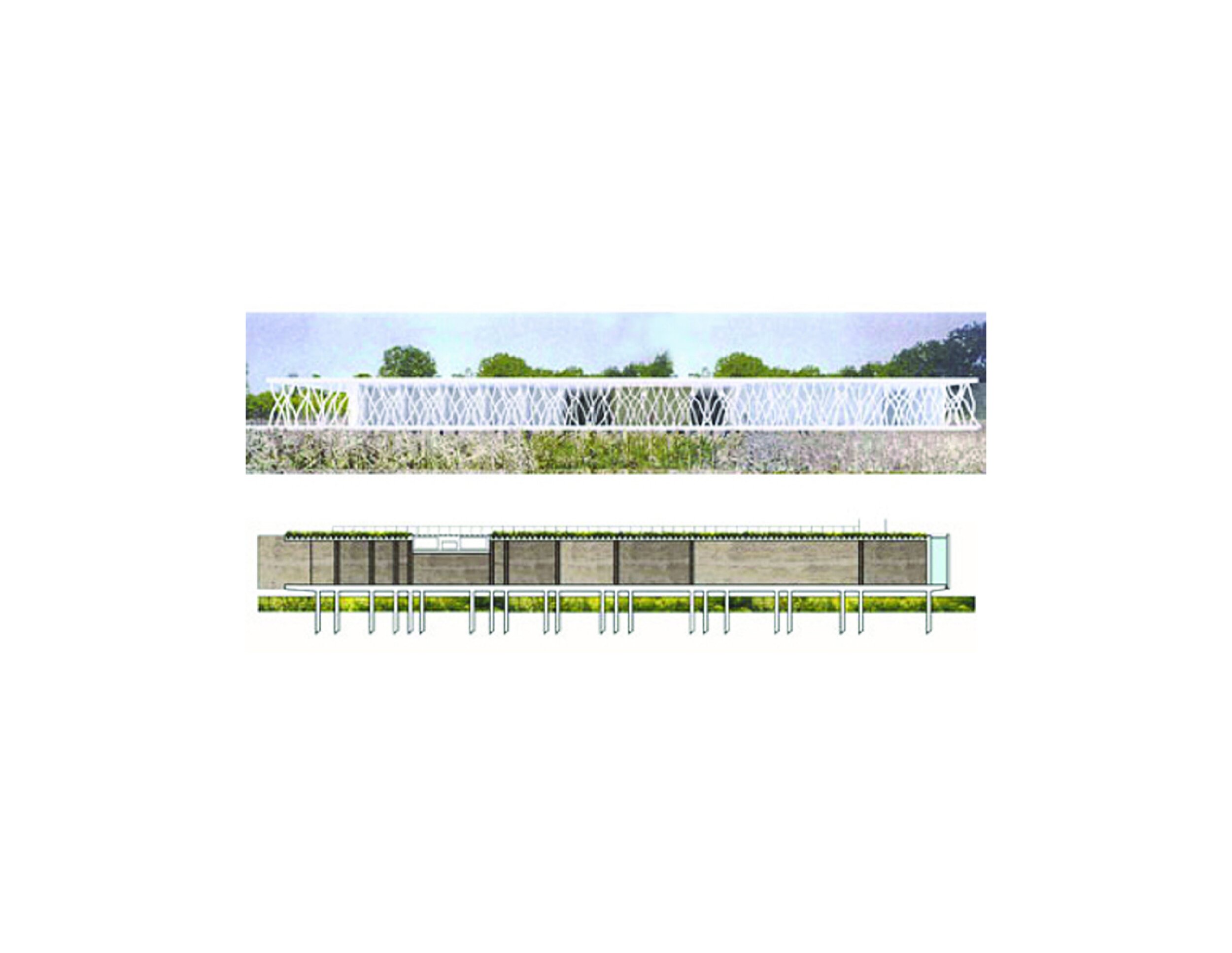
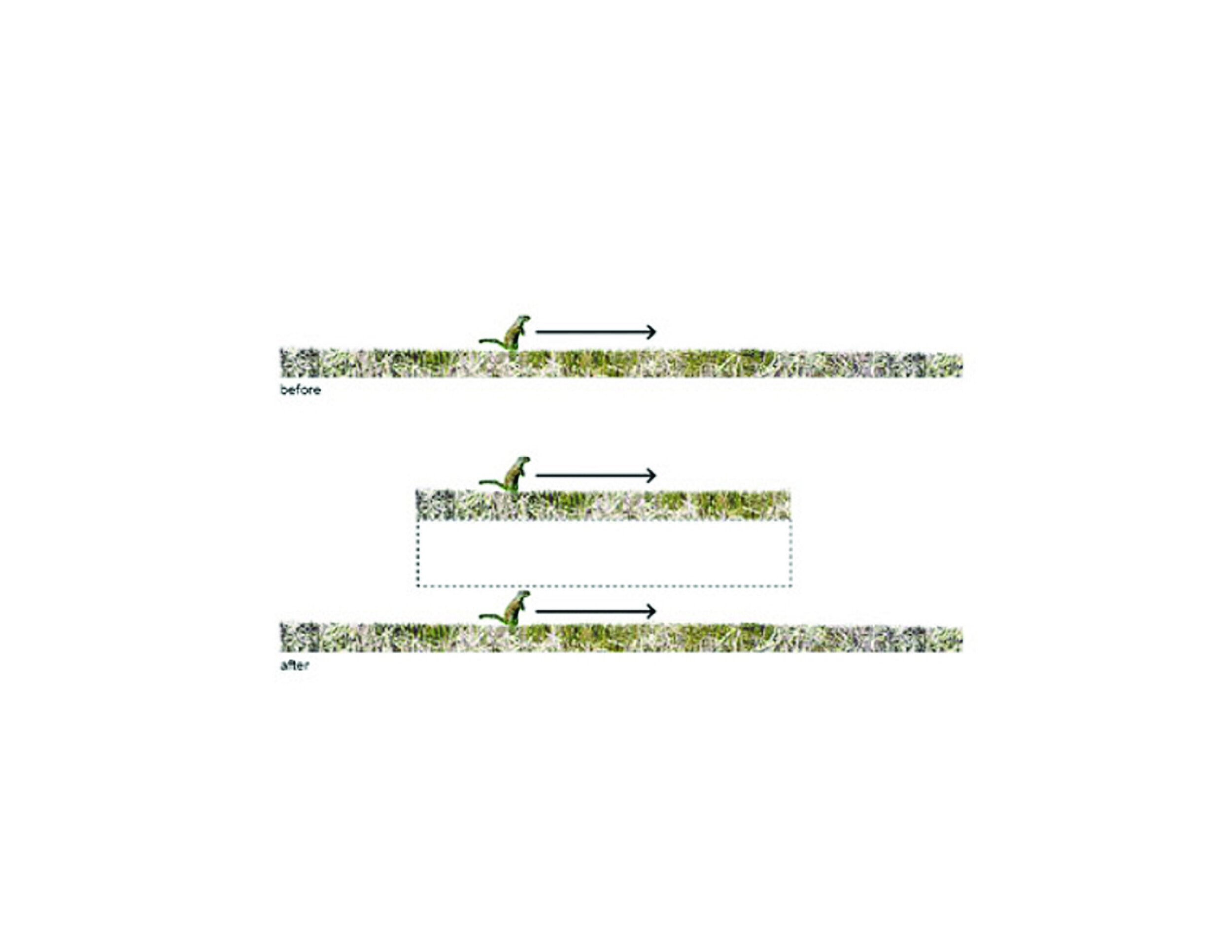
Architect: Touraine Richmond Architects
Competition Sponsor: City of Chicago, IIT Ford, Illinois
Cost: $7.9 Million
Size: 24,000SF
SMEP: ARUP
Sod Raft: between dirt and sun, lie the wet prairie grasses of Hegewisch Marsh. To inhabit the space between is to understand the presence of a rich ecosystem that is often missed beneath the cursory gaze of high-speed travel. To slow down and look, to stop, to go inside: this is the beginning of an interpretive experience. Exploring the relationship between modern architecture and sustainable design, most recently grafted onto the LEED certification system, is also a central exploration of this proposal. The work of environmental artists, in particular Richard Long, Robert Smithson, Andrew Goldsworthy and James Turrel , inspires architects to re-consider our relationship to nature neither as “conquest” nor as “simile,” but as system. By elucidating the systemic properties of site and climate, we achieve a technological poetry of correspondence between site forces, form, space and function.
Years of “sodbusting” across the prairie inspire the oppositie response: instead of tearing away the minimum 6′ deep swaths of roots, grasses and dirt, our proposal adds more prairie, while “floating” above the natural ground plane, essentially doubling the sod in the area of our building.
In the current proposal, four exterior walls and two horizontal slabs (floor + roof) respond to different site forces, consolidating form and function with mechanical systems, structure and interior environment:
south: deciduous brise-soleil, sun in winter, shade in summer.
north: concrete wall with openings, soft light year-round, protection against harshest winter weather.
east: thick concrete wall with vegetation.
west: glazed wall with overhang, panoramic views to Hegewisch Marsh.
bottom: concrete slab provides thermal mass, radiant heating and perimeter convection heating.
top: planted with native grasses, provides insulation, eliminates heat-island effect.