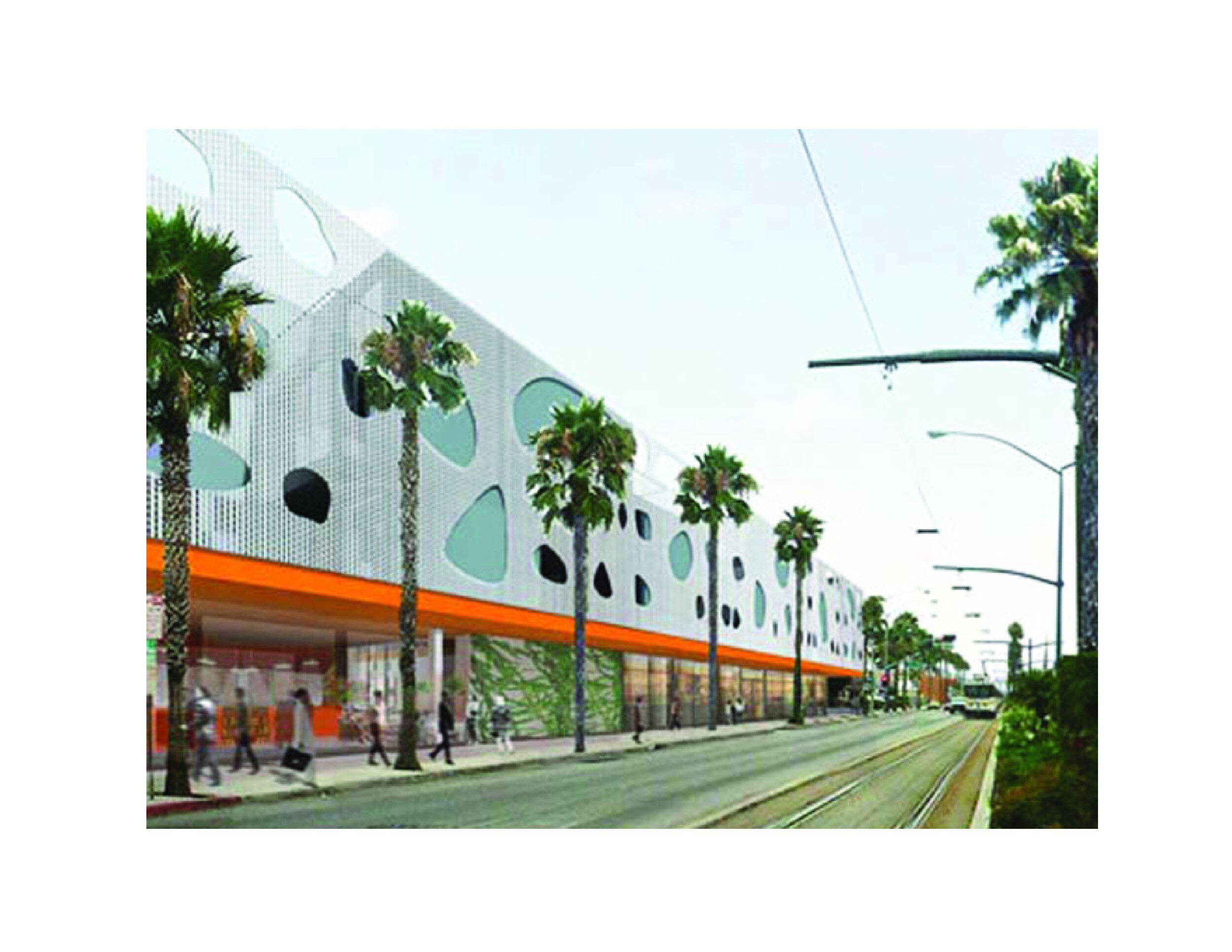
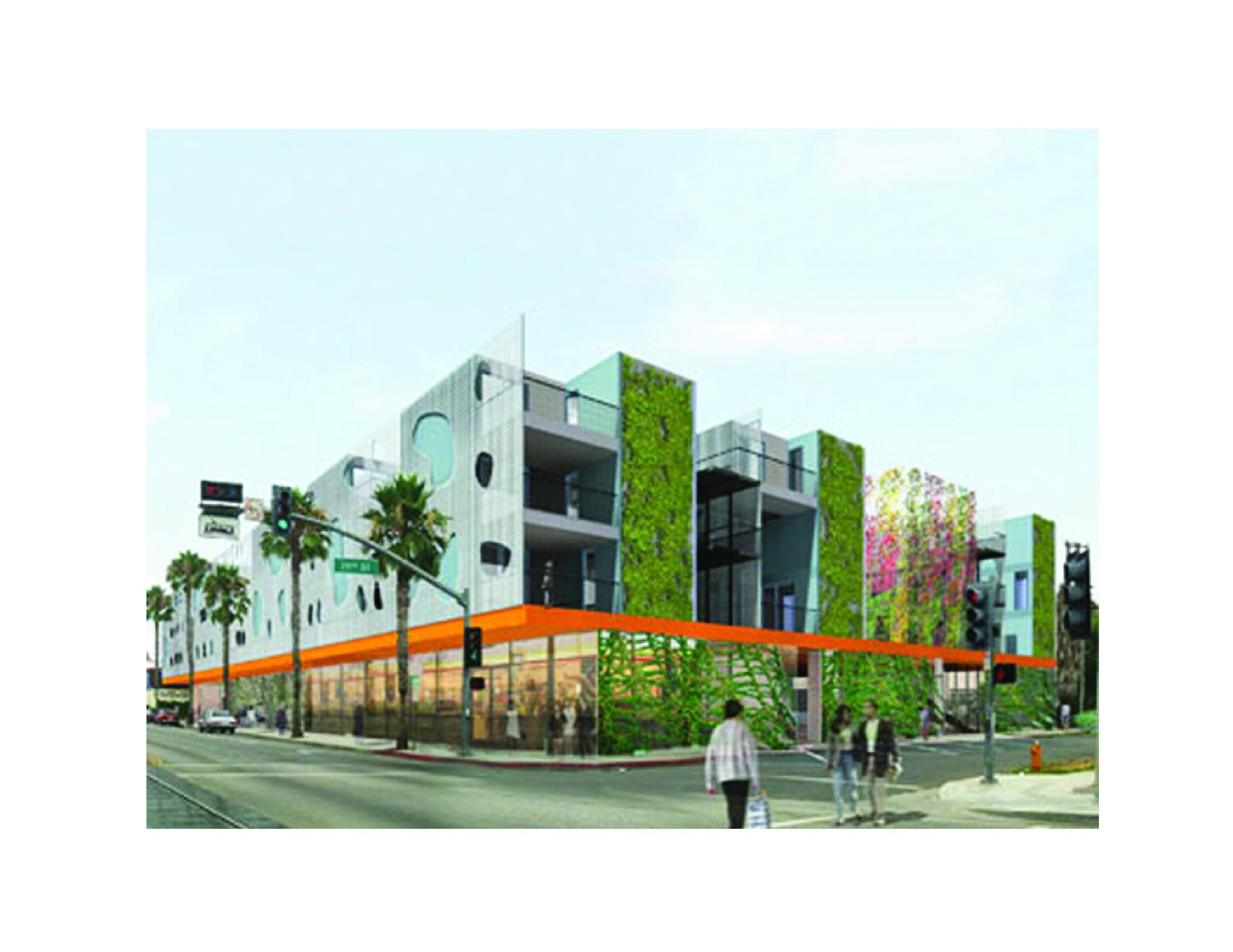
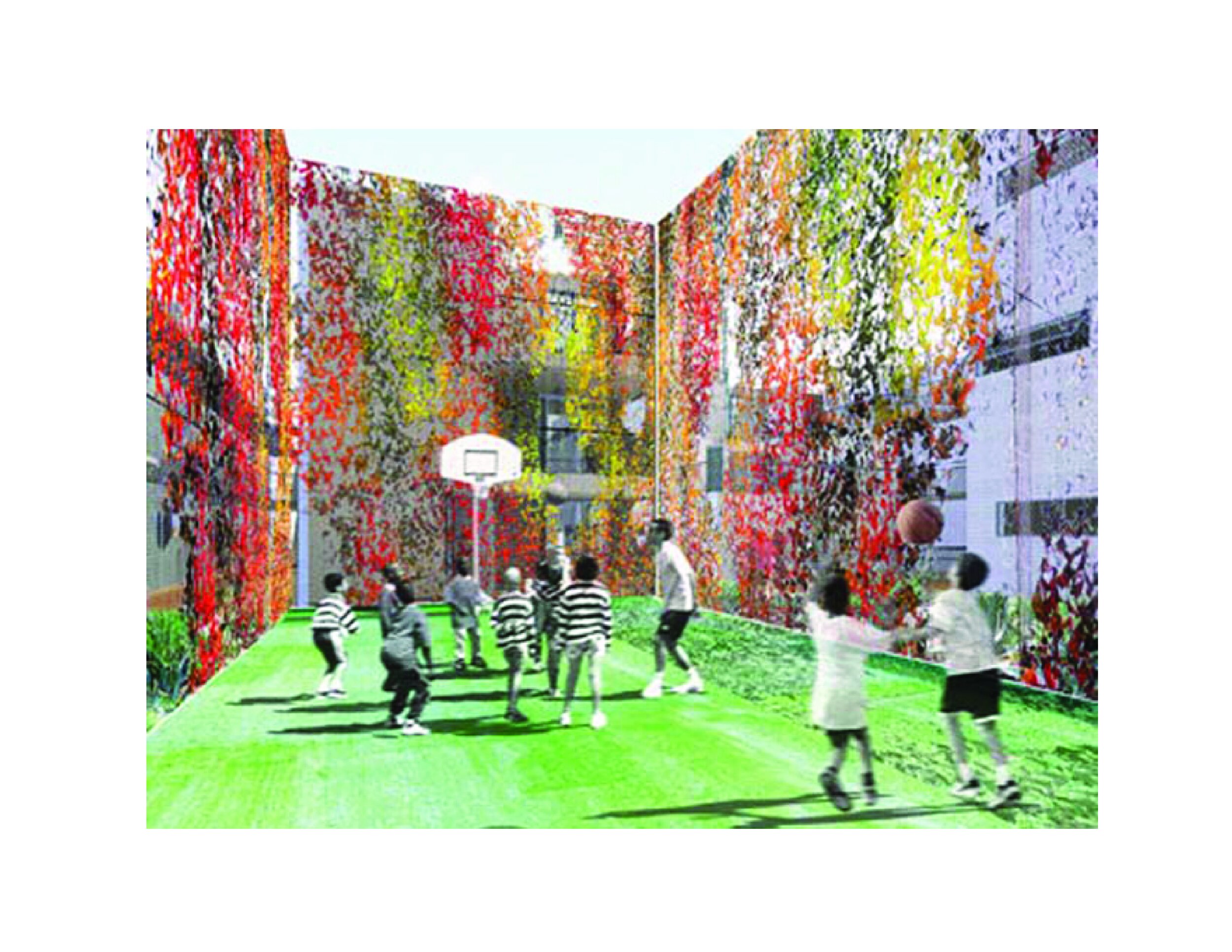
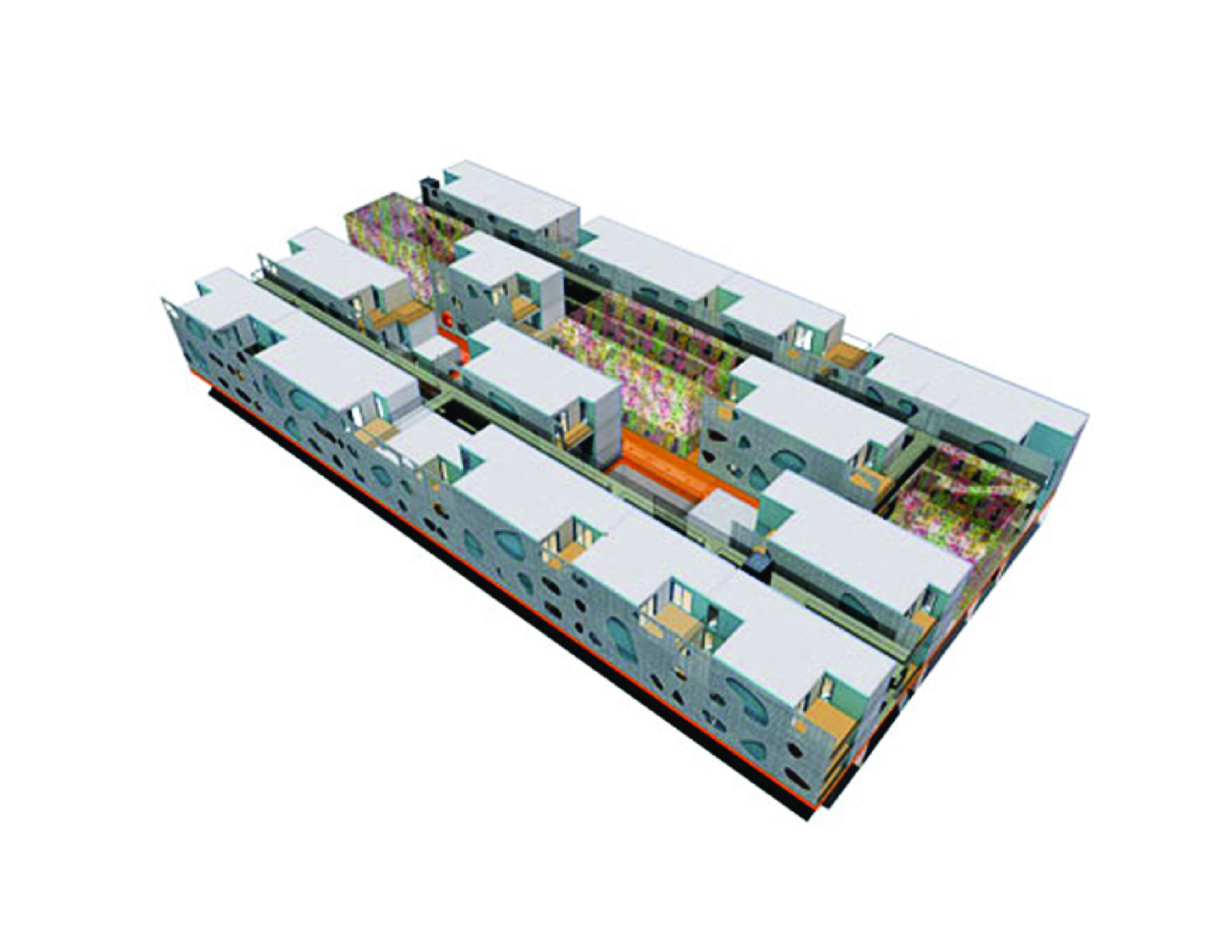
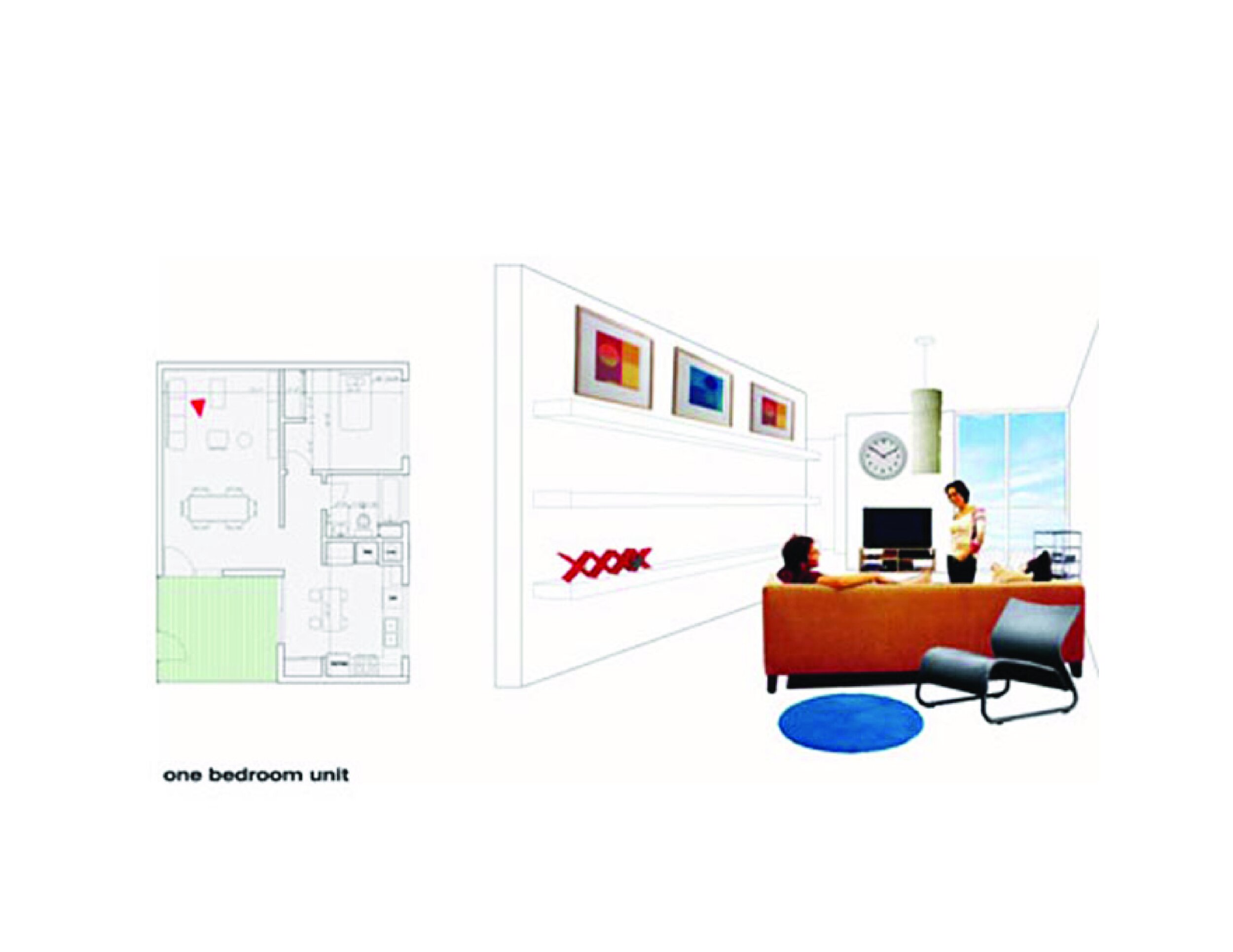
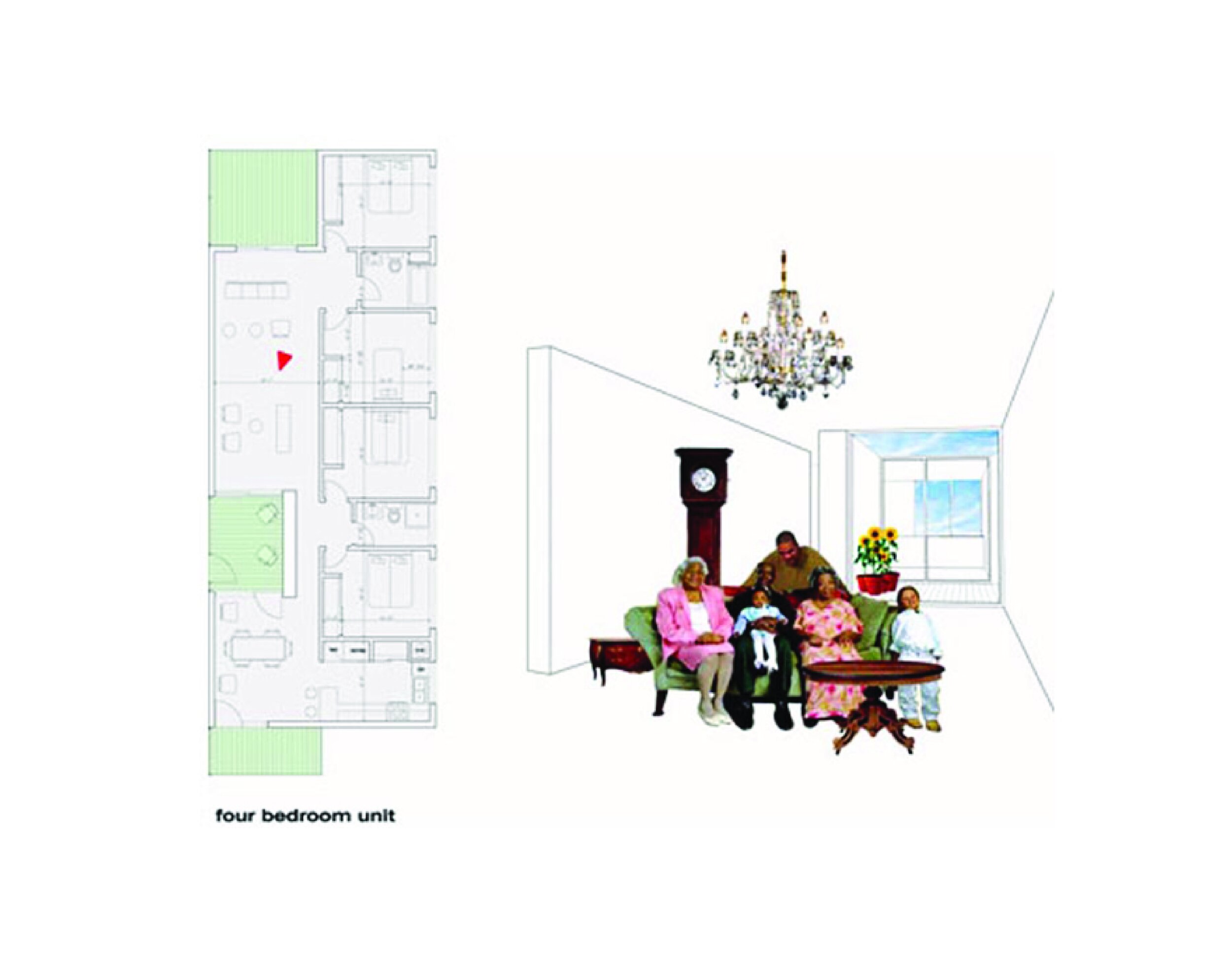
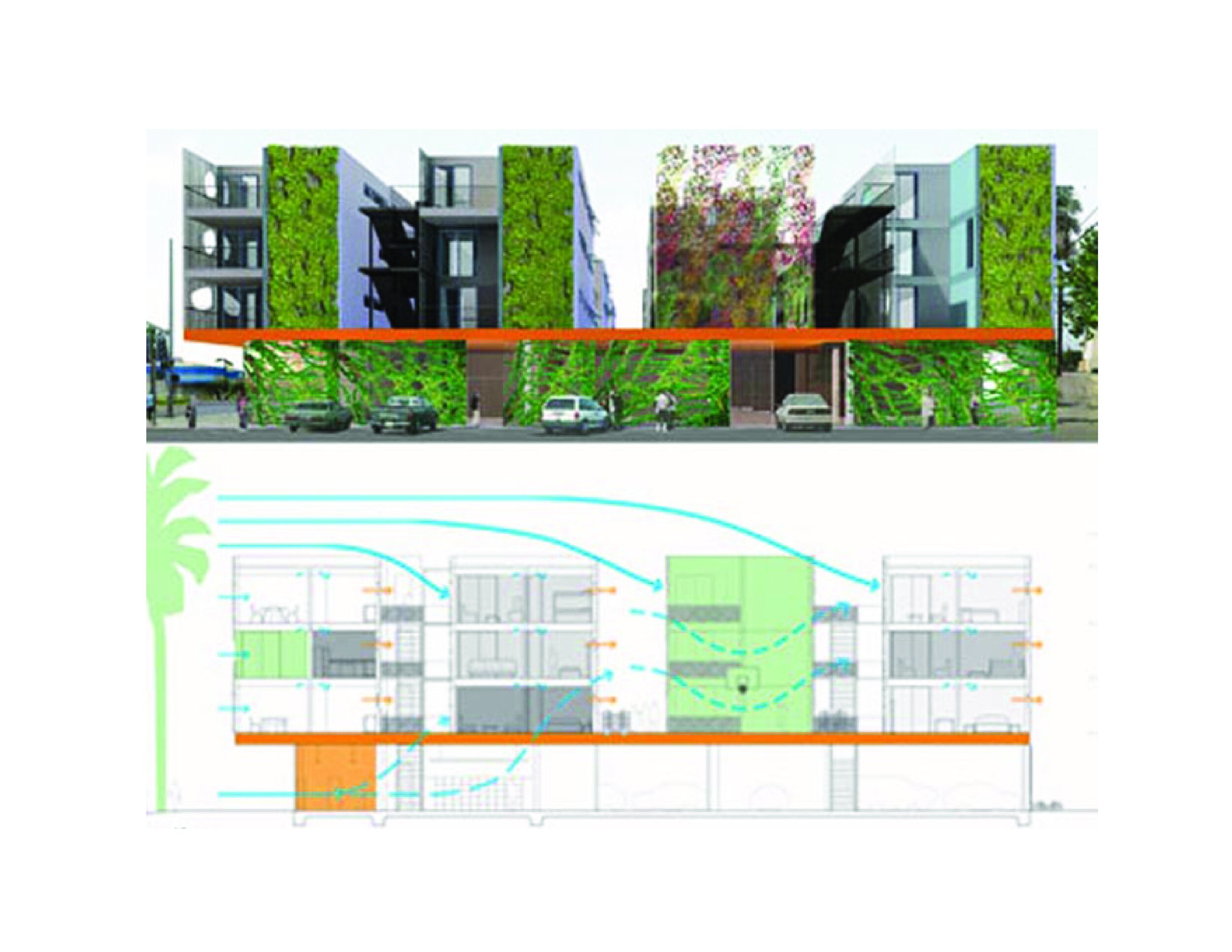
Innovations in Community Housing (Livable Places)
Long Beach, CA 2003
Architect: Touraine Richmond Architects
Competition Sponsor: Livable Places
Cost: $9.2 Million
Program: 47 Units, Affordable Housing
Services: Architectural and urban design
SMEP: ARUP
Cost consultant: David Langdon Adamson
We proposed a 47-unit housing project with non-residential ground level uses. Located in Central Long Beach along the Metro Blue Line linking the downtowns of Long Beach and Los Angeles, we worked with an economic consultant to develop a mix-use to suit this transit-oriented neighborhood. We also developed a masterplan proposal for 10 acres around the site that eases the transition between multi-family and commercial uses along the boulevard and the single-family zone behind it. We created linear parks on streets and a shared parking strategy that meets the municipality’s strict parking requirements while accommodating a mix of housing, school, social and business services as well as retail and some restaurants.
The housing units are arranged following a linear pattern based on the existing plat map of the area, establishing the desirable proportion of private ownership per household in this context. Within each unit, a linear pattern simplifies the grouping of bedrooms, bathrooms and kitchens along an east orientation, with living spaces, along the west. The materials proposed are inexpensive and create the effect of a double skin with only the expense of a single skin. Corrugated metal clads the east while a white, linear scrim (chain link fence with white wooden privacy slats), is layered over a white acrylic waterproofing membrane to the west, shielding the units from strong direct light and supporting the passive ventilation system.