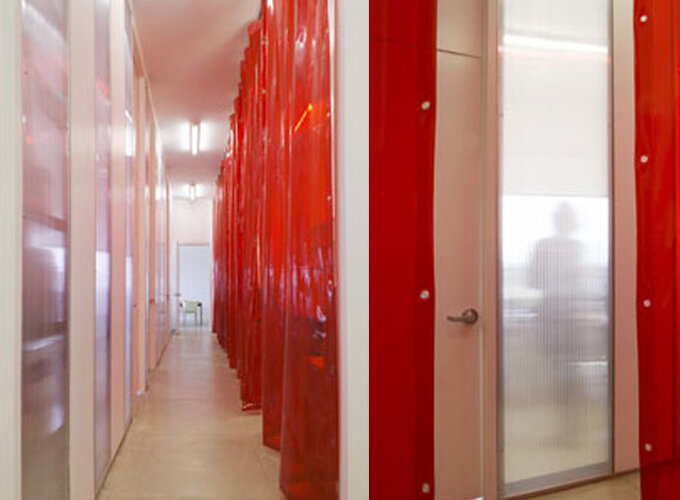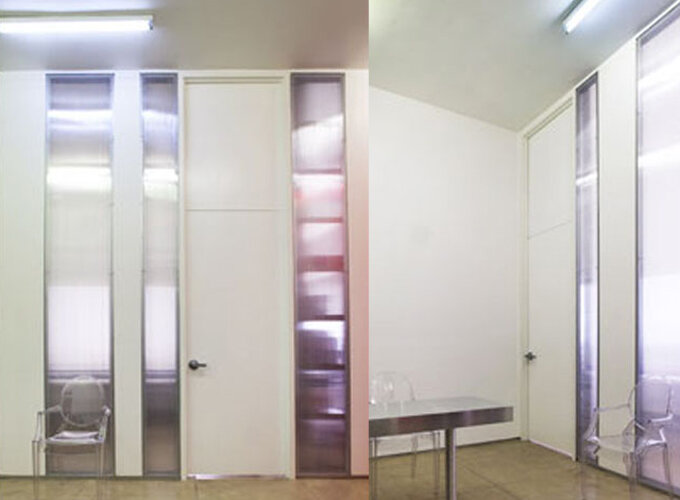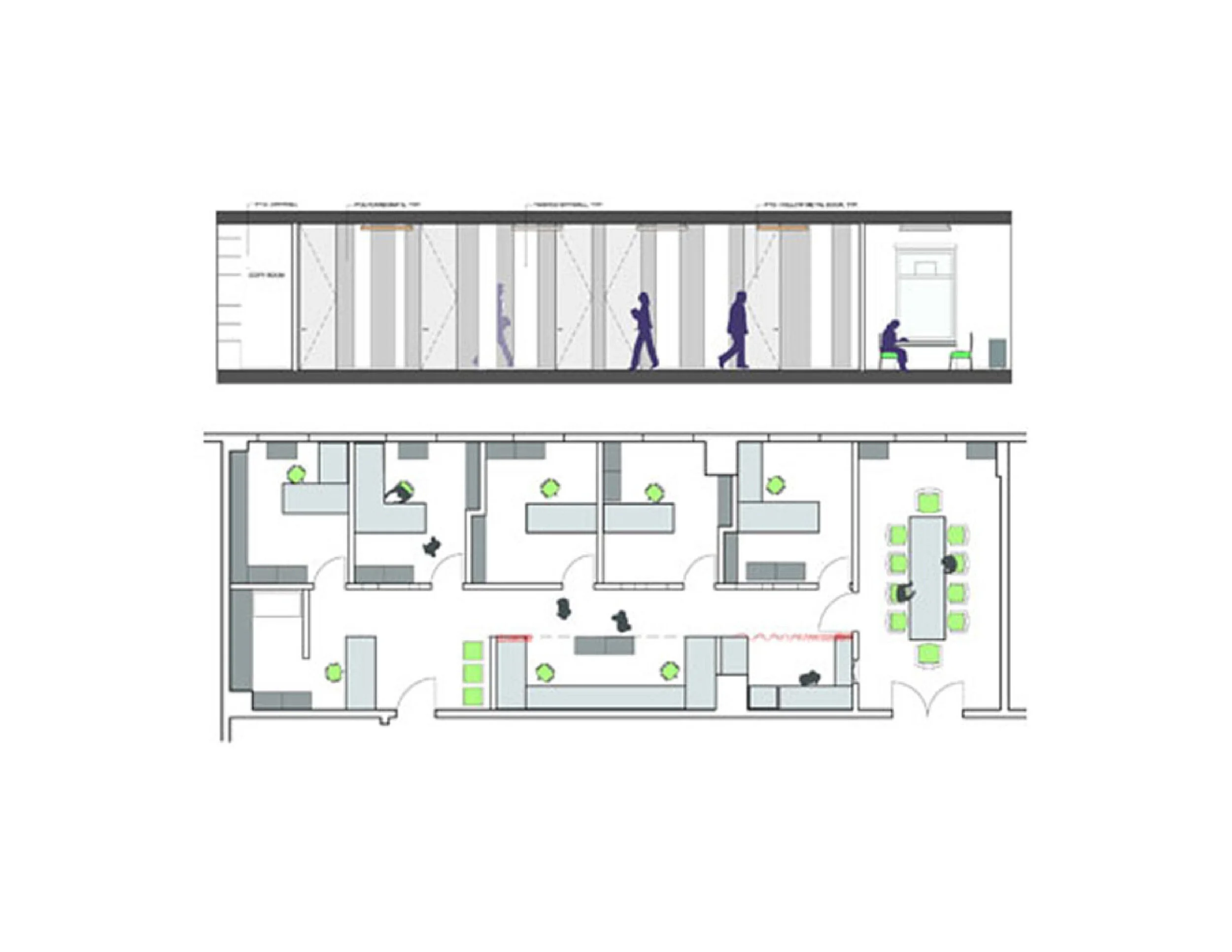


National History Museum of Los Angeles County Public Programs Offices
Los Angeles, CA 2005
Architect: Touraine Richmond Architects
Client: Natural History Museum of L.A. County
Cost: $110,000
Size: 1,600SF Office Space
The Natural History Museum is undergoing a stunning transformation of its mission and image in the community. The Public Programs department is charged with executing this shift through the commissioning of ground-breaking exhibitions that will define a new role for the museum in Los Angeles. This expanding department was fragmented and split across hallways. Through a simple, linear plan, we have unified the department behind a classic architectural concept: the wall. This new wall performs on many levels. It is a sound barrier and space organizer, allowing every employee access to natural light and air at the building’s perimeter. It is also a semi-permeable surface, made of an alternating barcode pattern of translucent polycarbonate panels and drywall. The wall allows natural light to pass through into common work areas so that all visitors and employees benefit from it. We used very inexpensive materials, such as the orange, plastic welding curtain, to separate temporary workstations from circulation areas. The existing concrete floor was stripped, polished and waxed to achieve a smooth finish. Metal laminated cabinetry using mitered corners and a floating, minimalist aesthetic, complete the space.