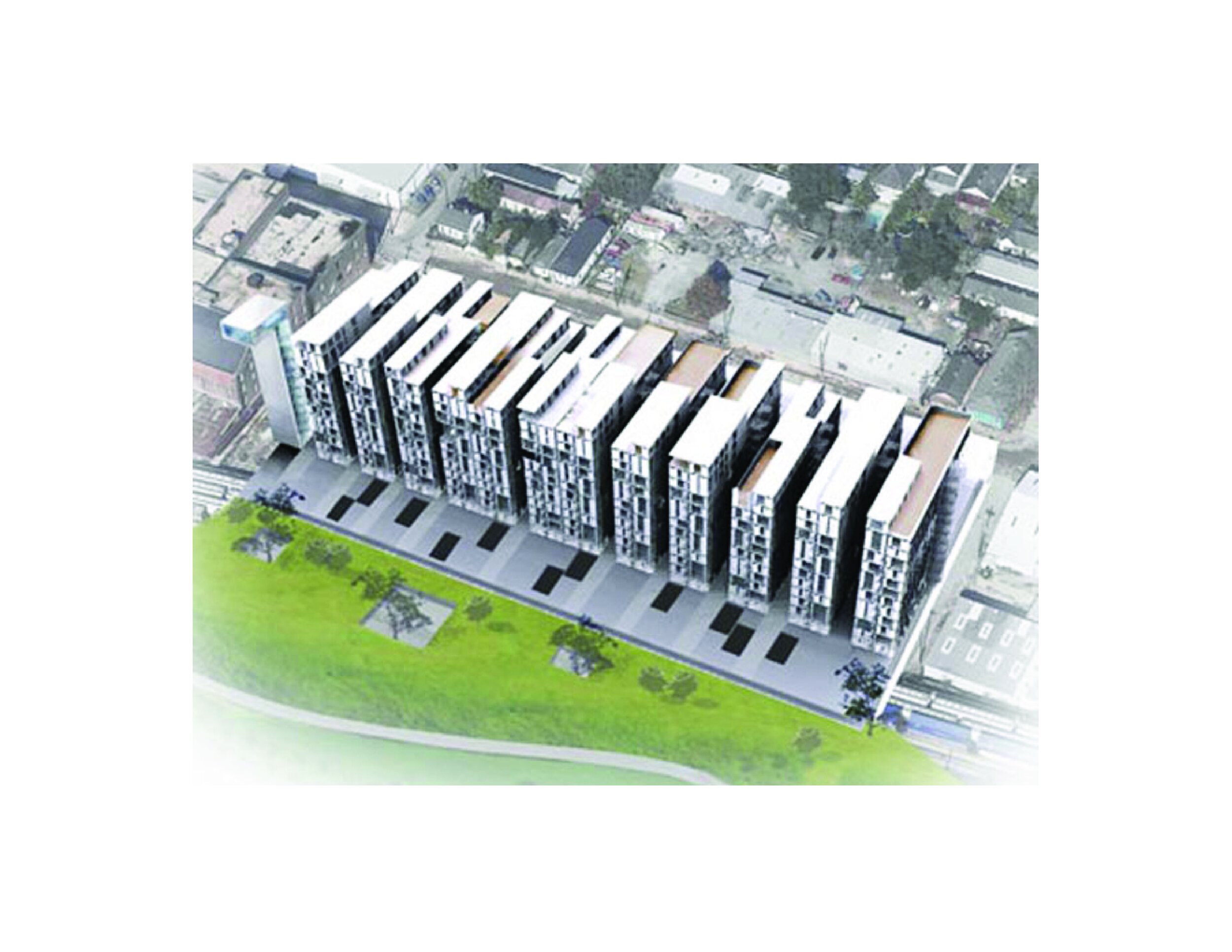
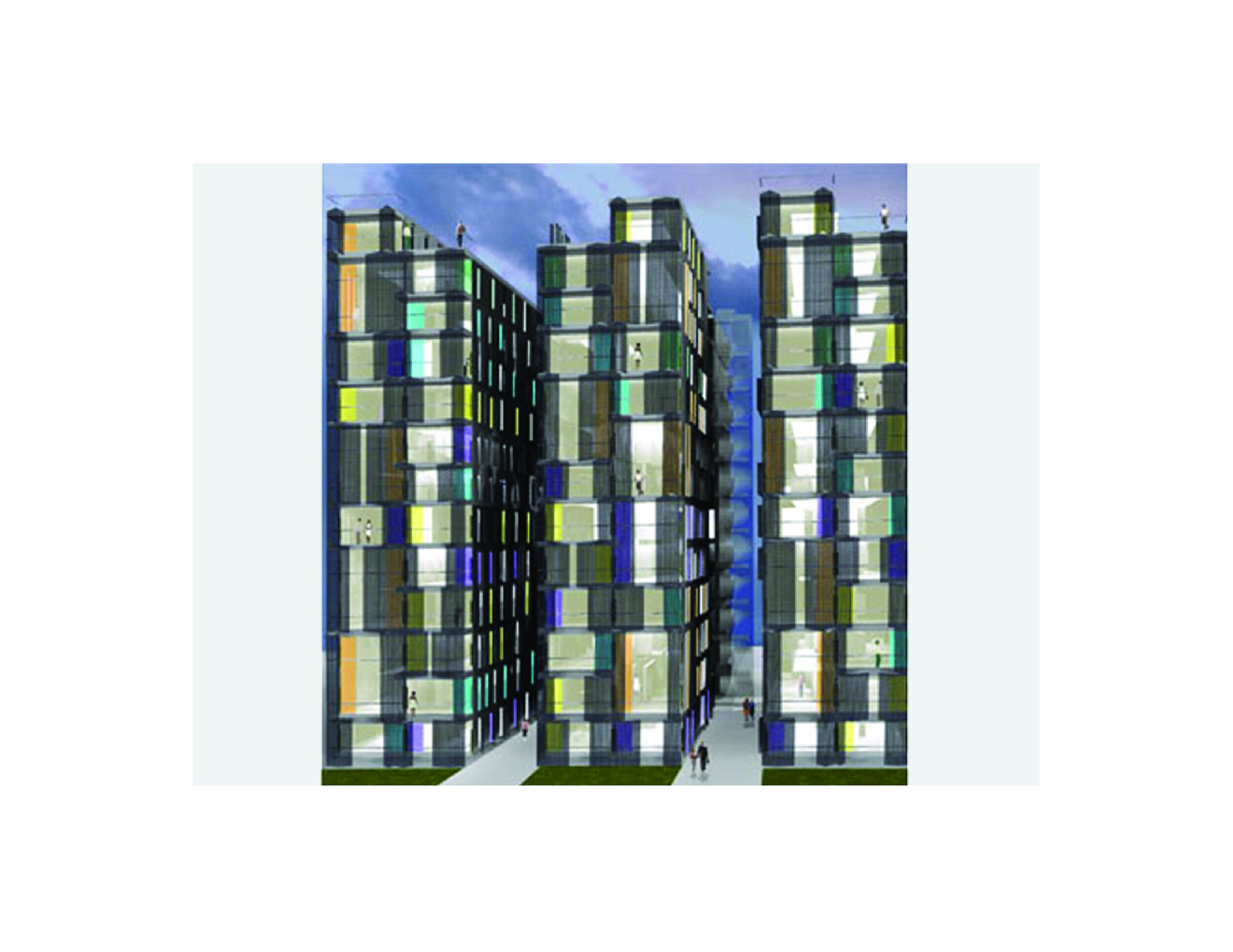
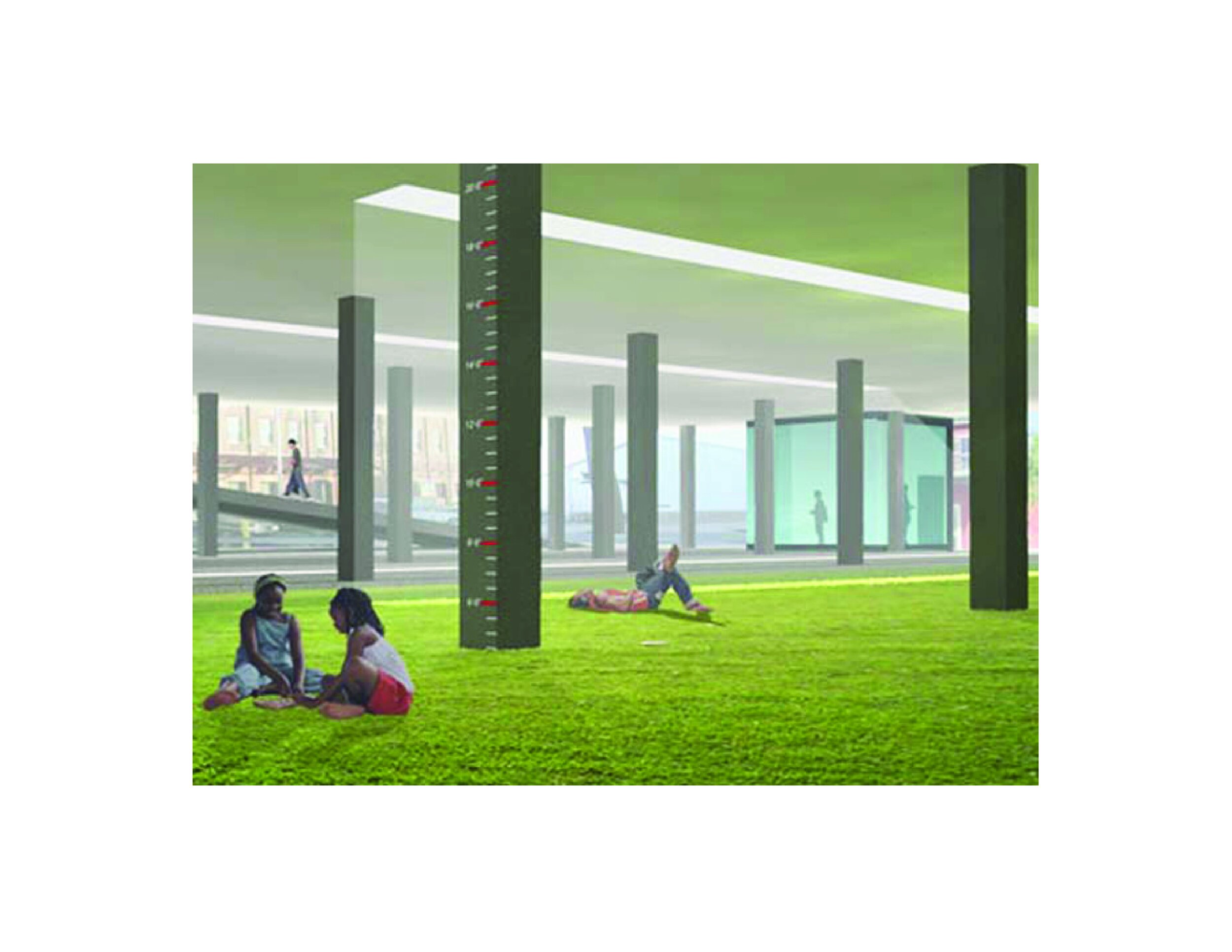
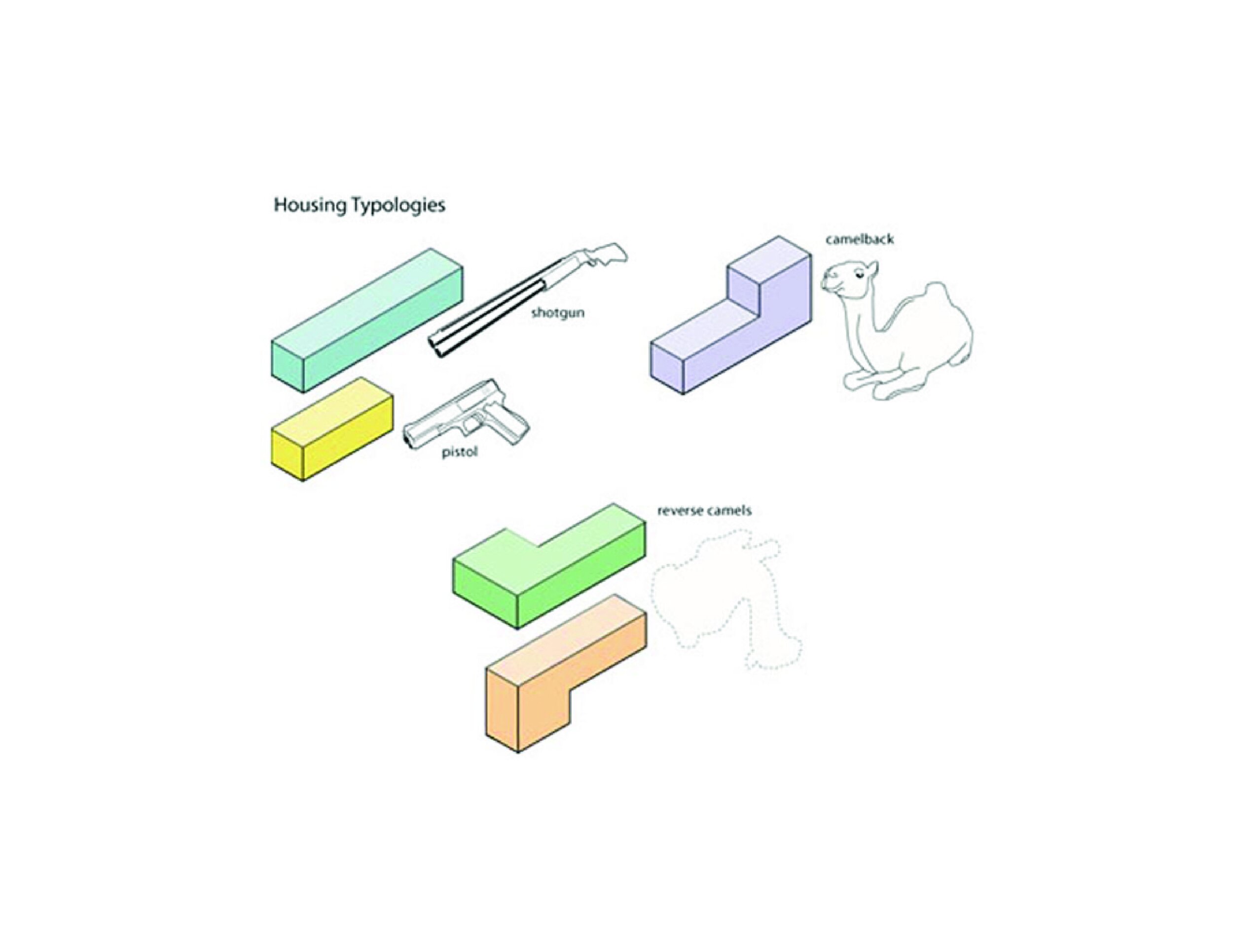
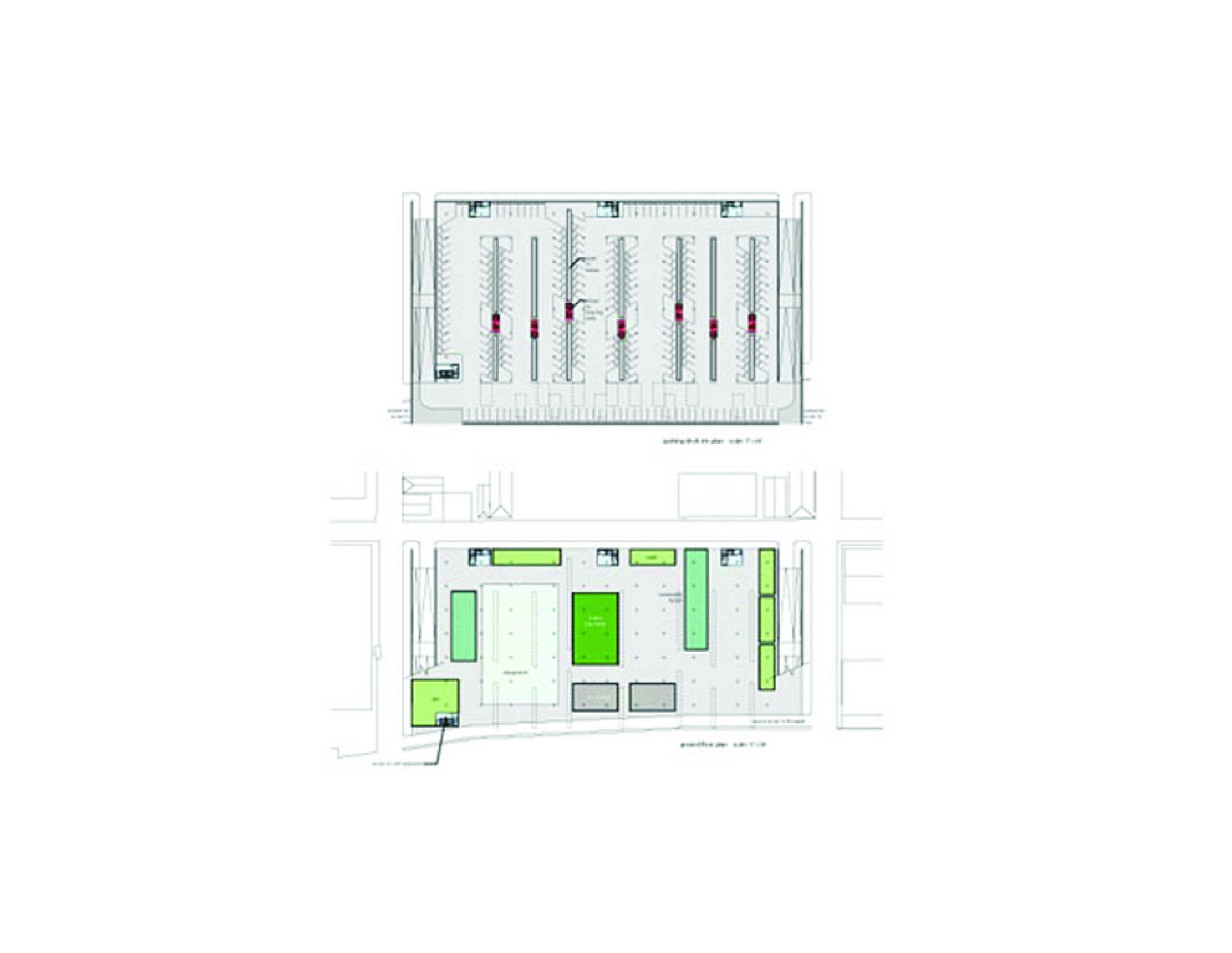
High Density on the High Ground
New Orleans, LA 2006
Architect: Touraine Richmond Architects
Competition Sponsor: Architectural Records
Program: 160 units. Multi-family housing and other mixed uses.
Service: Architectural Design
Cost consultant: Campbell-Anderson & Associates
Geotechnical consultant: Law/Crandall.
The proposal re-establishes a relationship among the Mississippi, the neighborhood and the city. Our first decision was to overpass the train lanes between the site and the river, since it is unrealistic to remove this artery. The existing ground plane will become a field to be used as a recreational park while community programs will be floating and elevated in case of flood.
The project is a reinterpretation of all the local housing typologies: Camels, Reverse Camels and Shotguns. Each unit is narrow, 15′, but with high ceilings of 14′. A system of vertical accordion panels composed of micro-perforated and corrugated metal creates the conditions for a buffer zone in case of atmospheric depression. The plan of each unit reveals a linear core where all the wet rooms and storage are organized. This core can be used to shelter goods and objects that could be closed before a mandatory evacuation. The micro perforated envelope will reduce the physical impact of a hurricane exposure. On top of the housing, the roof can be used by the community. It offers an amazing view over the river and the city. It is a place to socialize, meet the neighbors. A panoramic restaurant is created at the South West corner of the lot. Accessible from the street, it offers a unique condition in New Orleans. It’s location offers a connection with the museum and the nearby French quarter. It is materialized as a fold of the concrete slab.