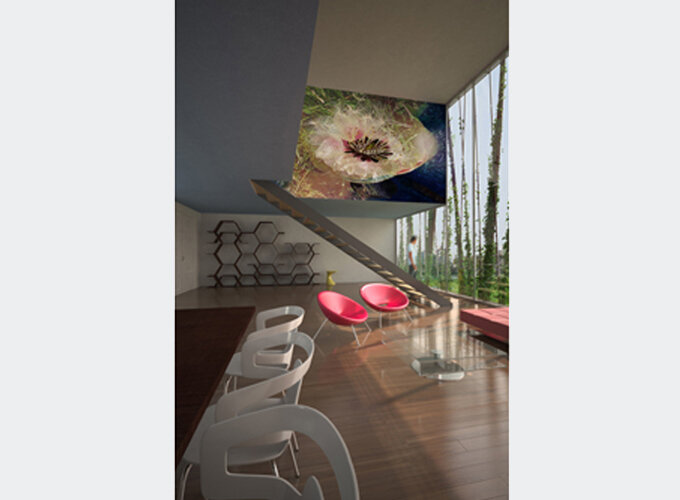
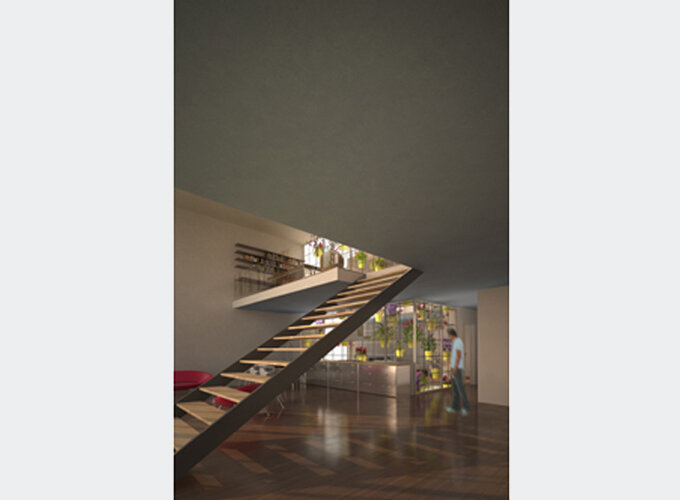
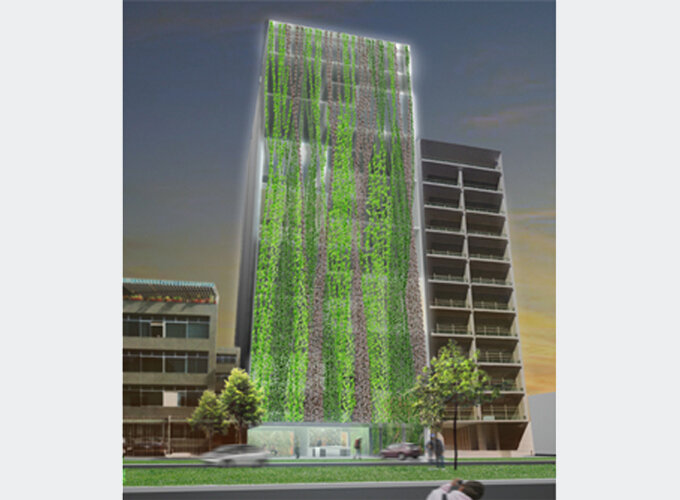
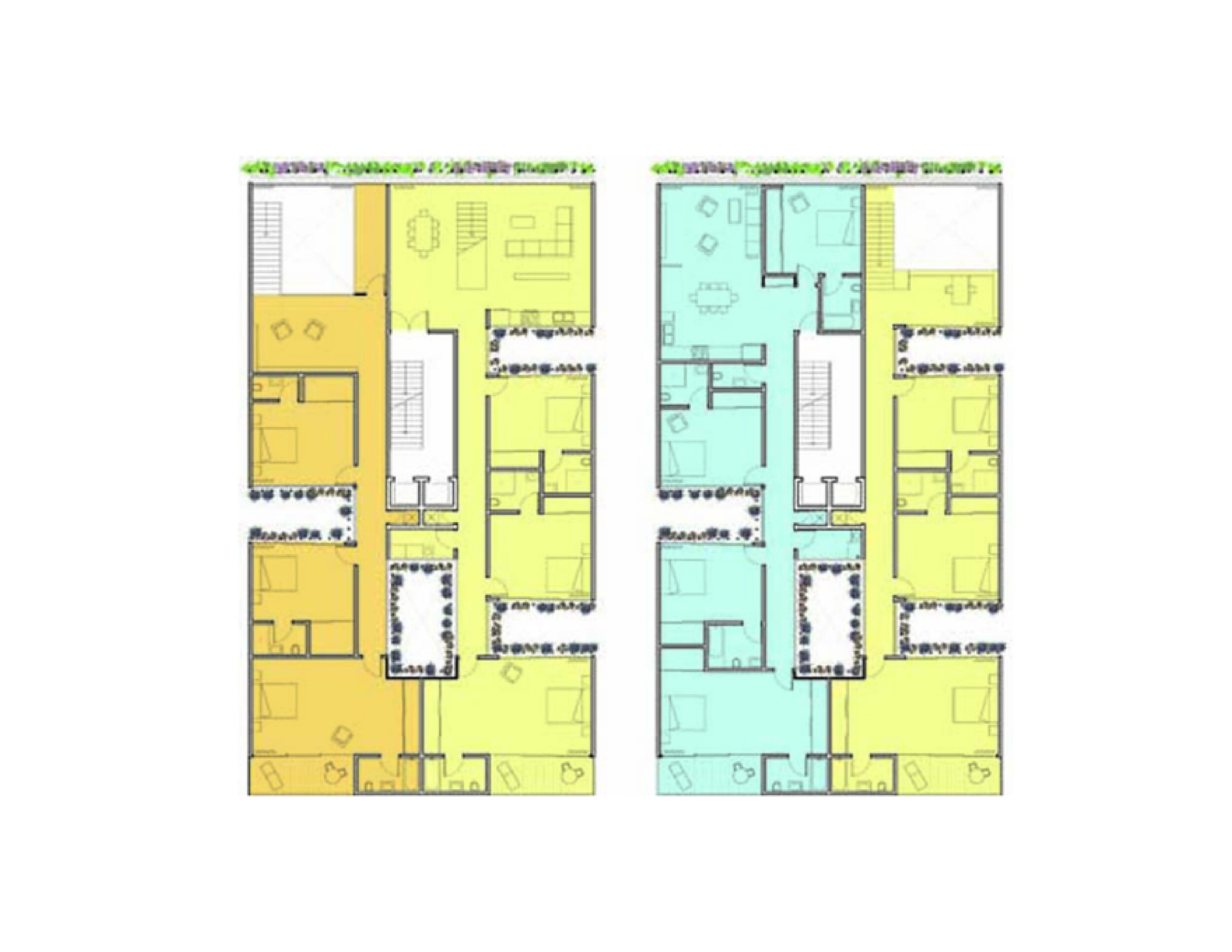
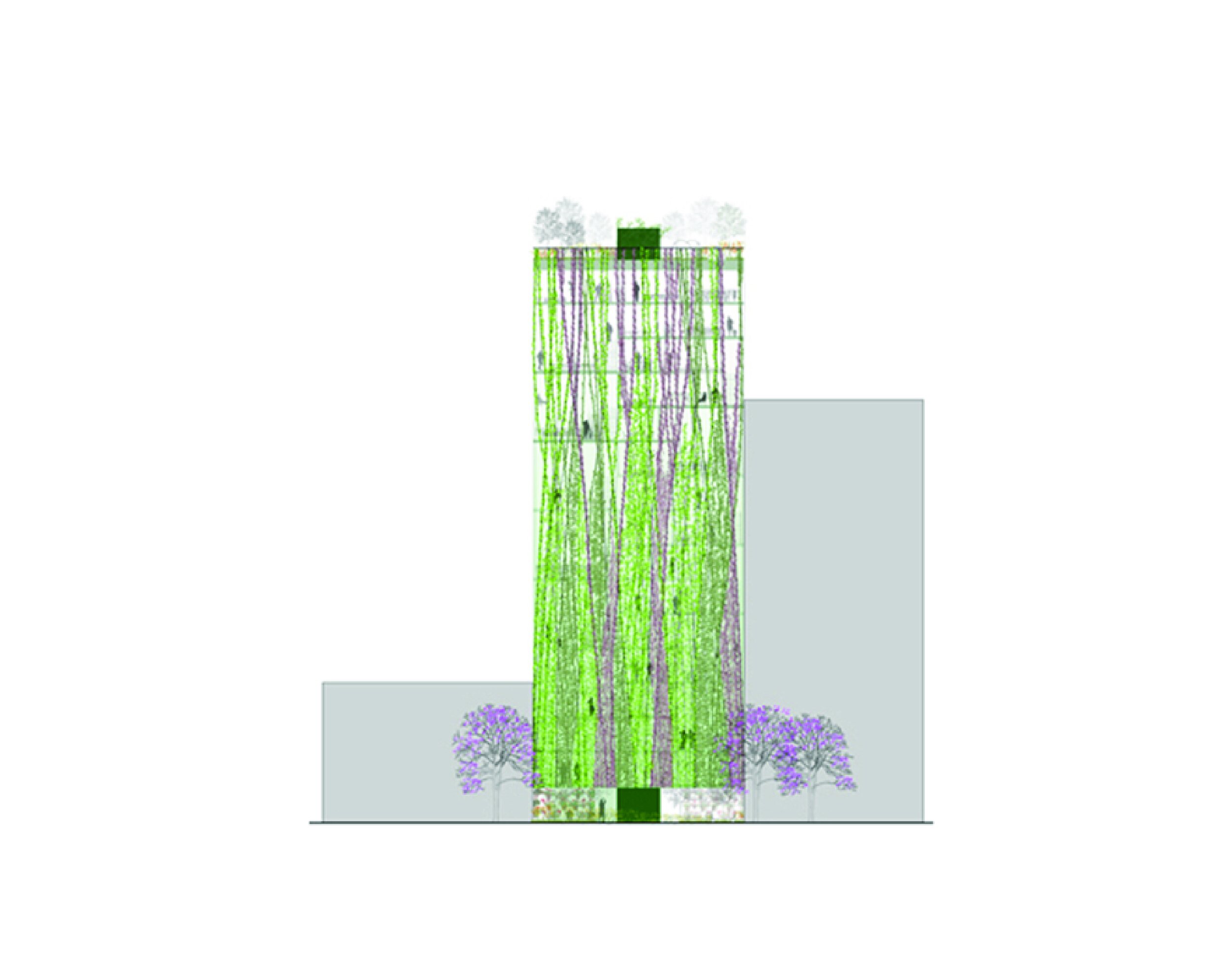
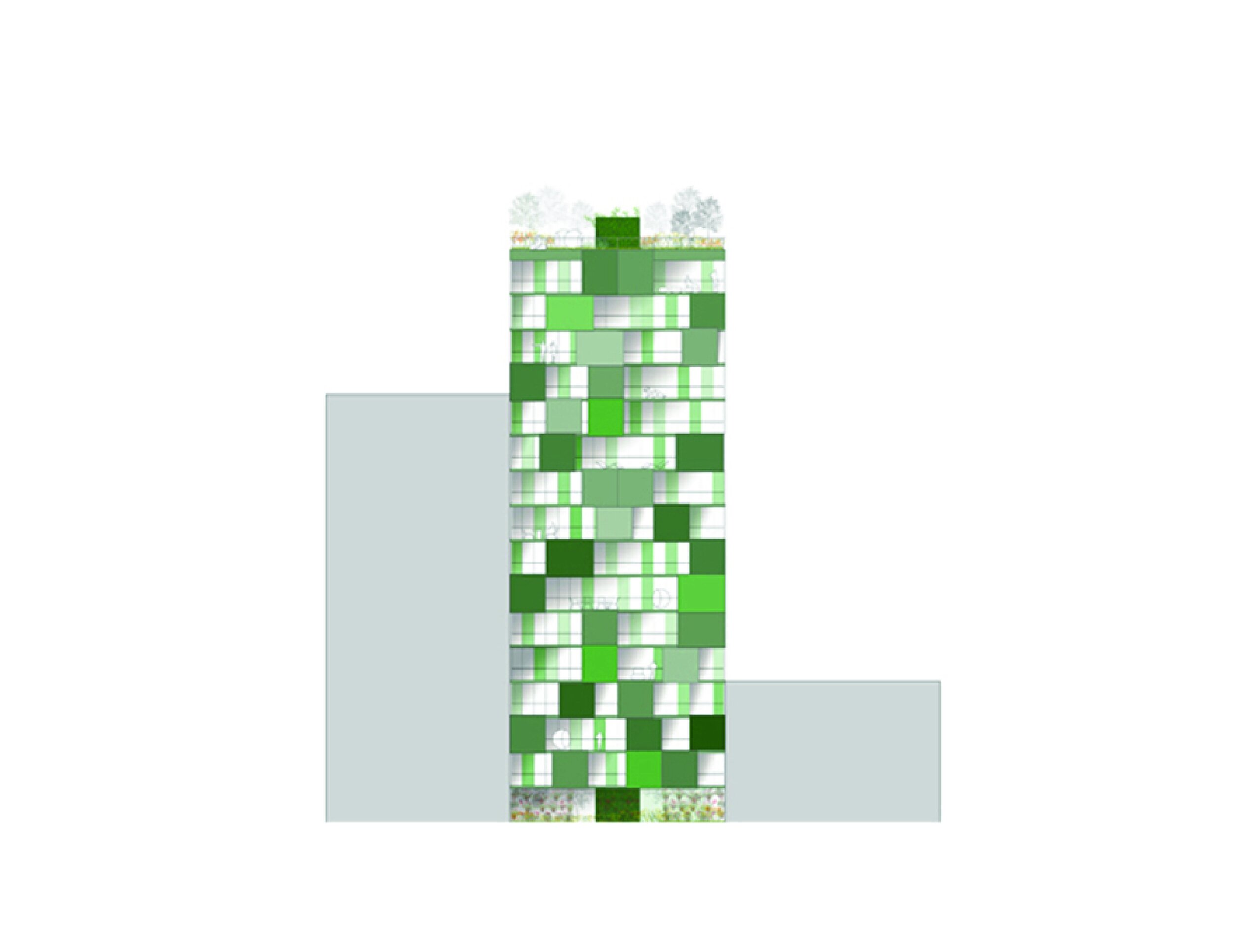
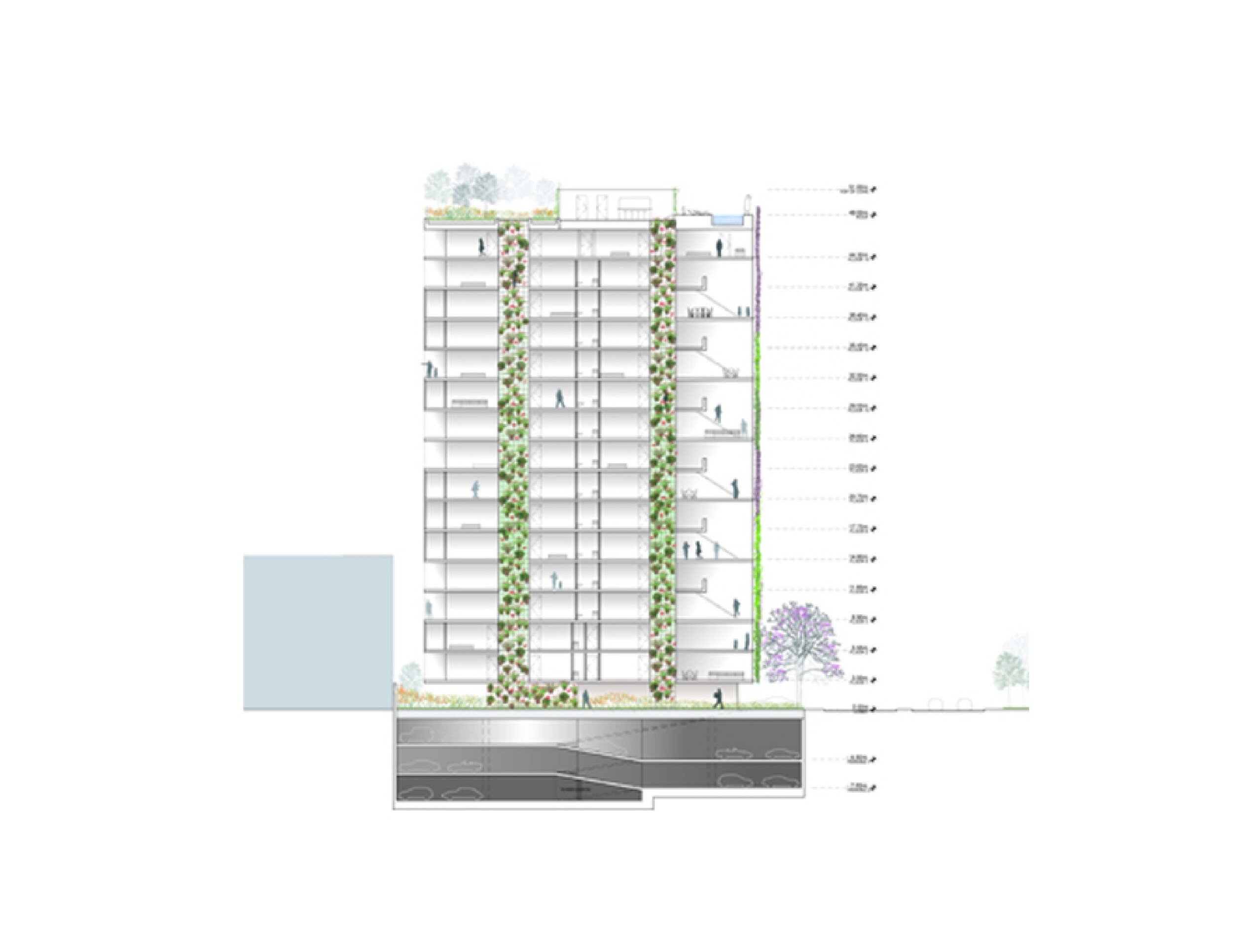
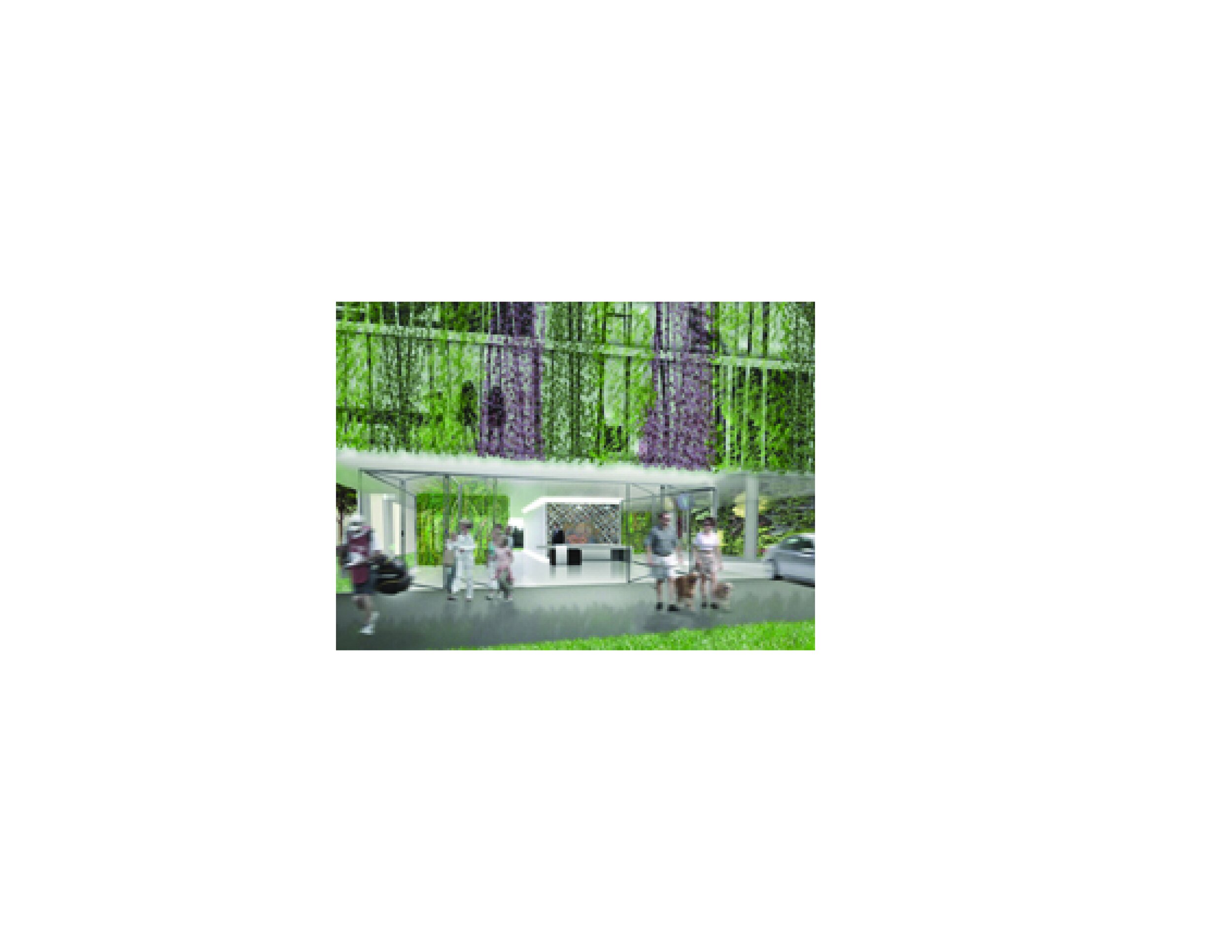
Golf’s Tower
Lima, Peru 2008
Architect: Touraine Richmond Architects
Sponsor: Esparq
The concept for this condominium tower sited along the edge of the prestigious Lima Golf Course draws from the varied landscapes, textures and surfaces found on a golf course. The Fairway Tower’s facades are organized into three general landscapes: the Fairway, the Rough and the Green. The principal public façade to the north, the Fairway, is clad in a rolling, lush carpet of climbing plants that creates the luxurious signature of the project and helps moderate solar heat gain and provide privacy from the street. The Rough comprises the dense, tropical plant wells hung with individual potted plants. These internal courtyards pass through the full height of the building, bringing light and air into each of the units and providing evaporative cooling. Finally the rear, south façade, the “Green,” is clad in a tinted and troweled concrete panel resembling the smooth and subtle artificiality of a putting green.
The North side of the project features a number of double-height living spaces that take advantage of sun exposure and expansive views of the Golf Course. Three layers filter the perception of the park, from inside to outside. The South façade, less exposed to the Sun, offers a random pattern of balconies, with bathroom volumes protruding and laterally shifting. Bedrooms feature views to the ocean.