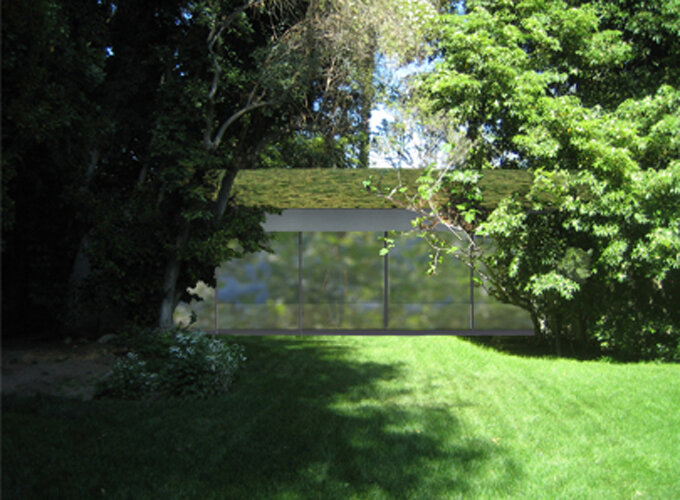
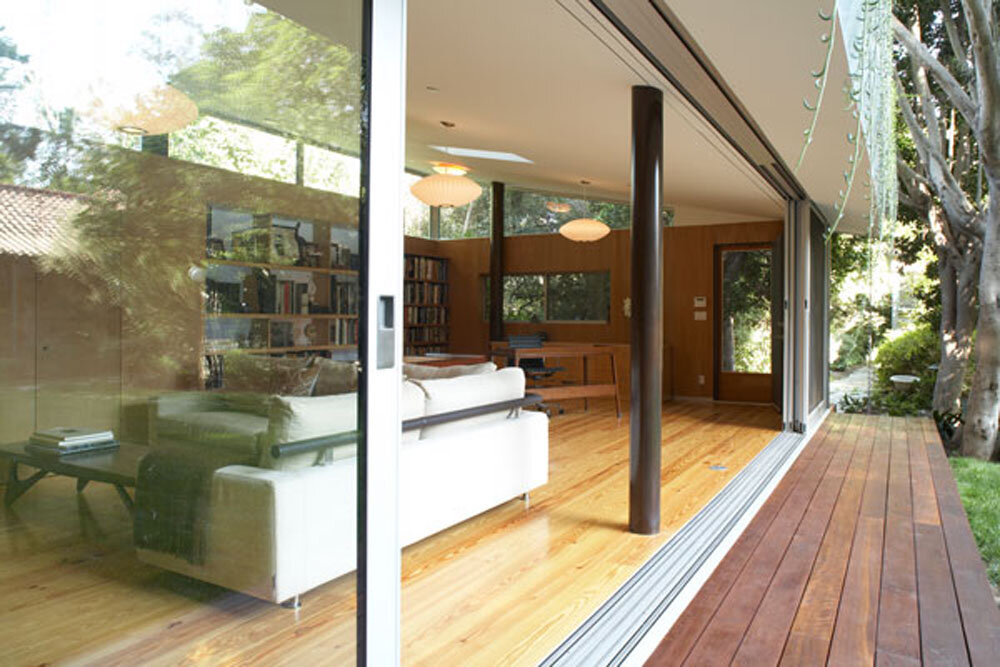
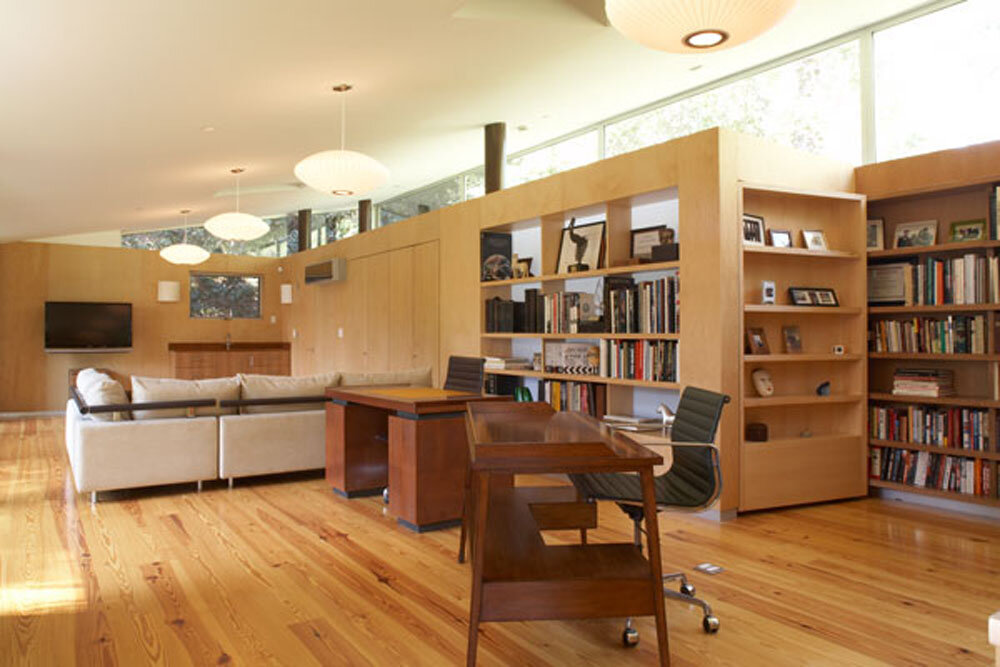
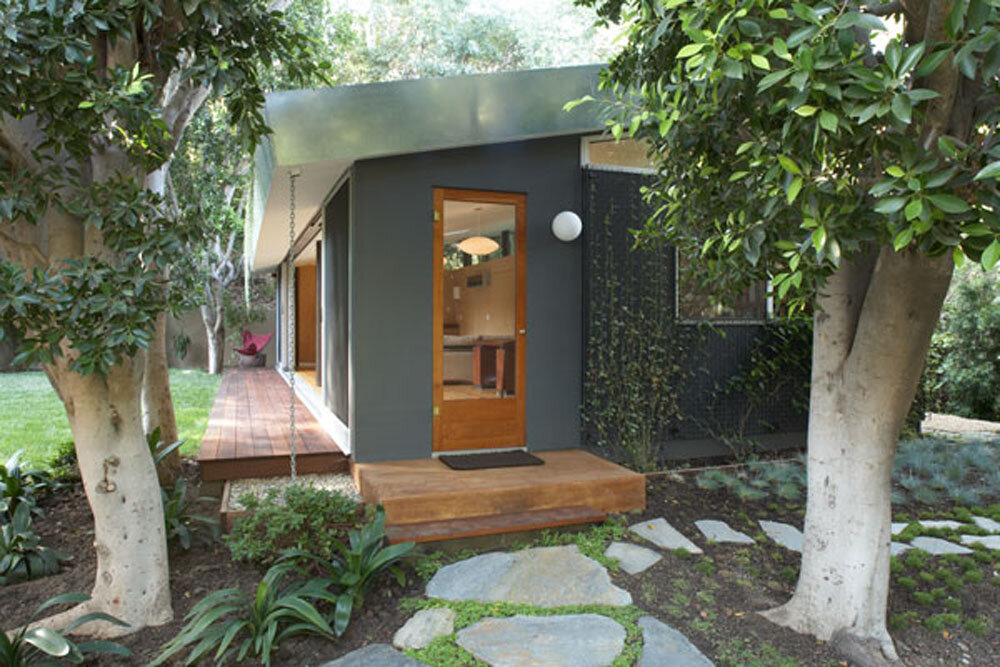
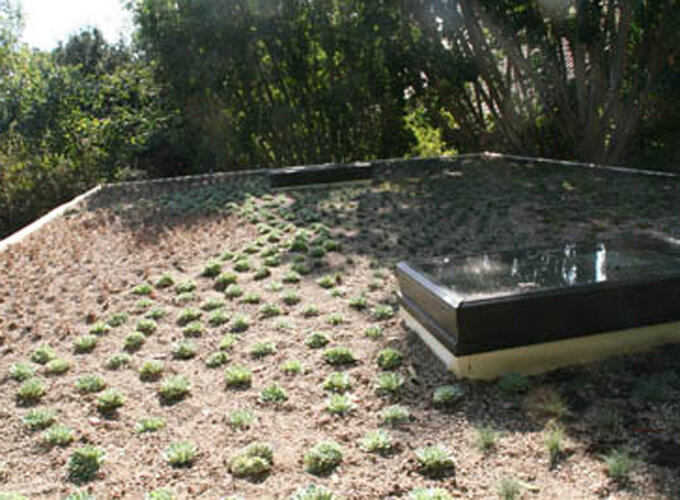
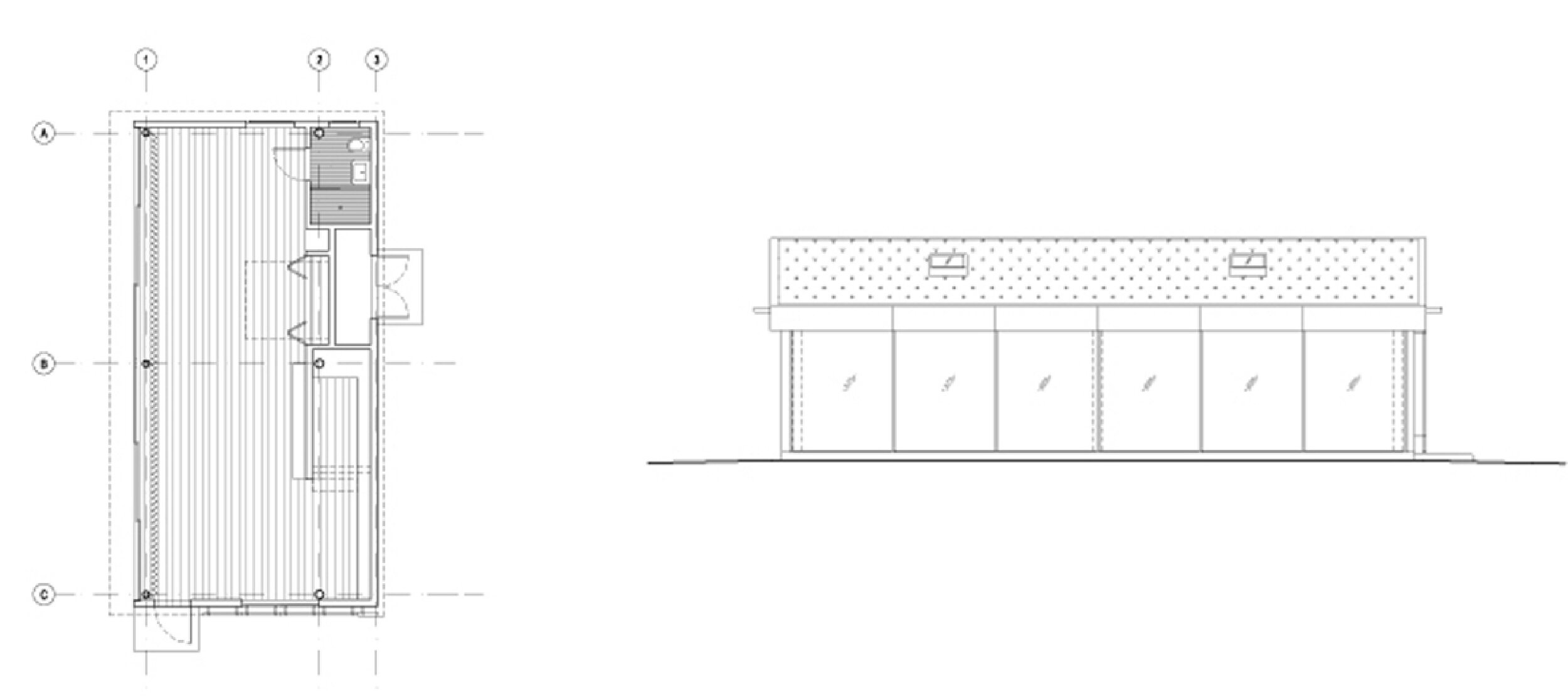
Lush House
Beverly Hills, CA 2008
Architect: Touraine Richmond Architects
Client: Private
Cost: N/A
Size: 800 SF Addition
Structural Consultant: Gilsanz Murray Steficek
Contractor: J.R. Mohr Construction
In the hillside area of Beverly Hills, this single-story addition for a cinematographer and his family provides office space, media storage, and a guest suite/children’s play area with a fold-down bed. Situated in a lush side yard, the building will feature a drought-tolerant green roof, the first approved by the City of Beverly Hills for a residential application in a high fire hazard zone. The south elevation, facing the main house, features planted trellis panels attached to the cement fiber board-clad exterior. Along the west elevation, sliding glass doors open directly onto the yard.